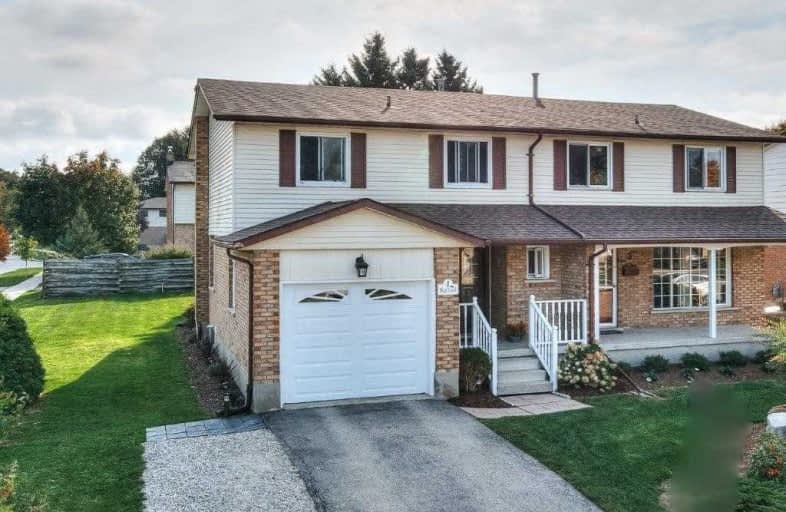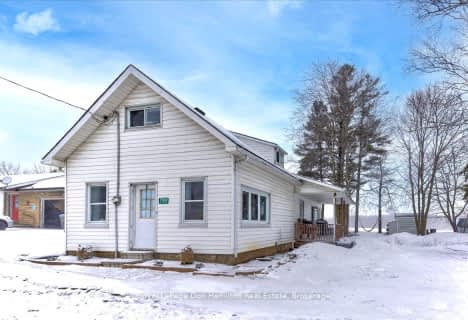
St Teresa of Avila Catholic Elementary School
Elementary: Catholic
0.78 km
Floradale Public School
Elementary: Public
5.51 km
St Jacobs Public School
Elementary: Public
5.67 km
Riverside Public School
Elementary: Public
2.16 km
Park Manor Public School
Elementary: Public
0.33 km
John Mahood Public School
Elementary: Public
1.12 km
St David Catholic Secondary School
Secondary: Catholic
11.92 km
Kitchener Waterloo Collegiate and Vocational School
Secondary: Public
15.43 km
Bluevale Collegiate Institute
Secondary: Public
13.71 km
Waterloo Collegiate Institute
Secondary: Public
12.39 km
Elmira District Secondary School
Secondary: Public
1.27 km
Sir John A Macdonald Secondary School
Secondary: Public
12.84 km



