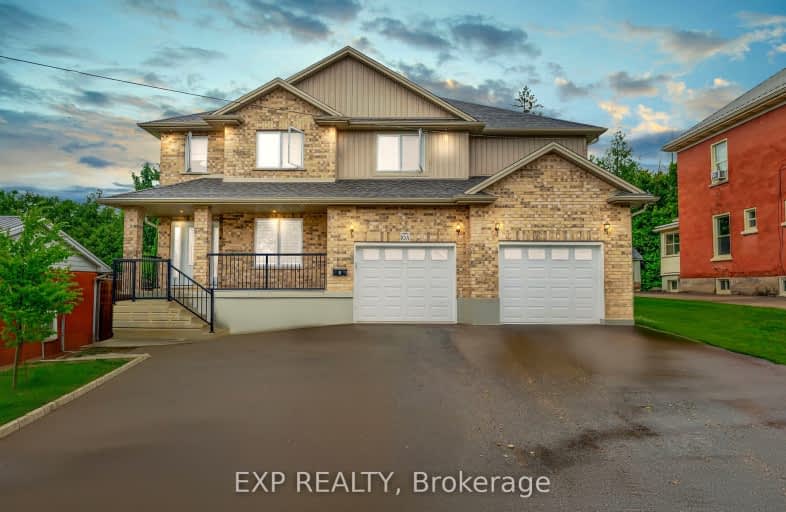
Video Tour
Somewhat Walkable
- Some errands can be accomplished on foot.
50
/100
Bikeable
- Some errands can be accomplished on bike.
53
/100

St Teresa of Avila Catholic Elementary School
Elementary: Catholic
1.92 km
Floradale Public School
Elementary: Public
4.28 km
St Jacobs Public School
Elementary: Public
7.21 km
Riverside Public School
Elementary: Public
0.67 km
Park Manor Public School
Elementary: Public
2.24 km
John Mahood Public School
Elementary: Public
1.46 km
St David Catholic Secondary School
Secondary: Catholic
13.21 km
Kitchener Waterloo Collegiate and Vocational School
Secondary: Public
16.59 km
Bluevale Collegiate Institute
Secondary: Public
14.66 km
Waterloo Collegiate Institute
Secondary: Public
13.71 km
Elmira District Secondary School
Secondary: Public
1.29 km
Sir John A Macdonald Secondary School
Secondary: Public
14.89 km

