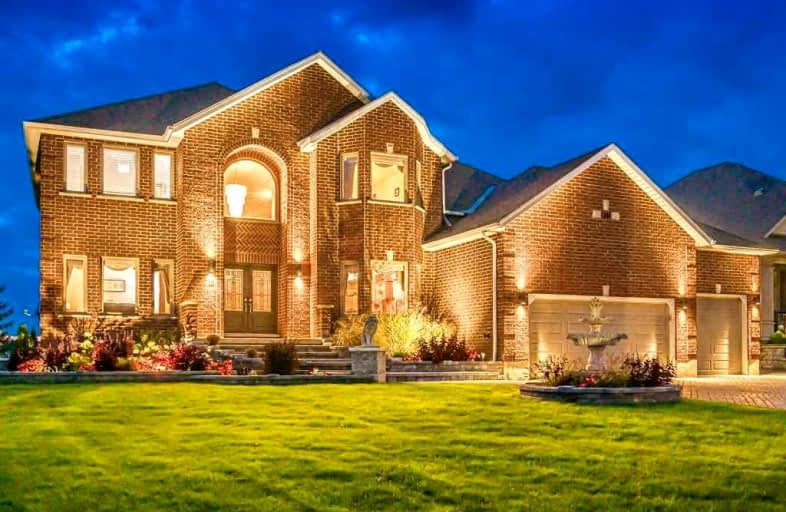
St Teresa of Avila Catholic Elementary School
Elementary: Catholic
1.41 km
Floradale Public School
Elementary: Public
3.57 km
St Jacobs Public School
Elementary: Public
7.68 km
Riverside Public School
Elementary: Public
1.68 km
Park Manor Public School
Elementary: Public
1.89 km
John Mahood Public School
Elementary: Public
1.89 km
St David Catholic Secondary School
Secondary: Catholic
13.93 km
Kitchener Waterloo Collegiate and Vocational School
Secondary: Public
17.43 km
Bluevale Collegiate Institute
Secondary: Public
15.68 km
Waterloo Collegiate Institute
Secondary: Public
14.40 km
Elmira District Secondary School
Secondary: Public
1.78 km
Sir John A Macdonald Secondary School
Secondary: Public
14.74 km



