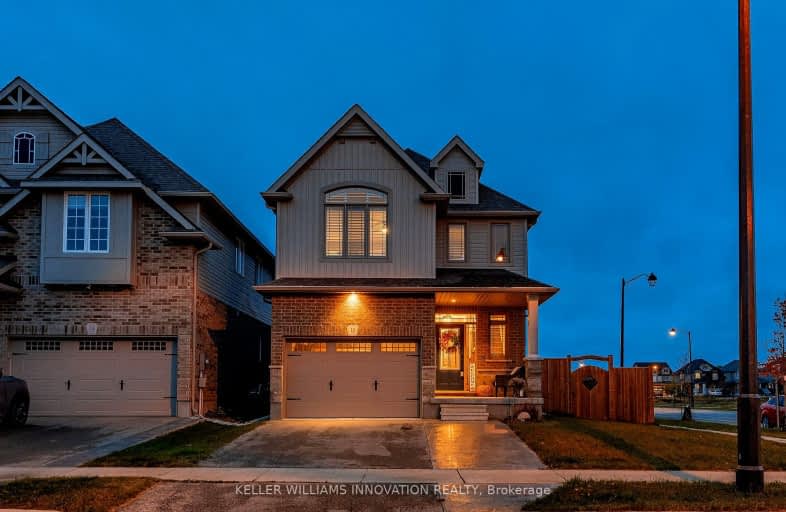Somewhat Walkable
- Some errands can be accomplished on foot.
61
/100
Bikeable
- Some errands can be accomplished on bike.
62
/100

St Teresa of Avila Catholic Elementary School
Elementary: Catholic
1.09 km
Floradale Public School
Elementary: Public
3.77 km
St Jacobs Public School
Elementary: Public
7.33 km
Riverside Public School
Elementary: Public
0.69 km
Park Manor Public School
Elementary: Public
1.61 km
John Mahood Public School
Elementary: Public
1.21 km
St David Catholic Secondary School
Secondary: Catholic
13.52 km
Kitchener Waterloo Collegiate and Vocational School
Secondary: Public
16.98 km
Bluevale Collegiate Institute
Secondary: Public
15.15 km
Waterloo Collegiate Institute
Secondary: Public
14.00 km
Elmira District Secondary School
Secondary: Public
1.03 km
Sir John A Macdonald Secondary School
Secondary: Public
14.69 km
-
Gibson Park
1st St W, Woolwich ON 1.06km -
Gibson Park
Elmira ON 1.11km -
Bolender Park
Church St E, West Montrose ON 1.22km
-
Mennonite Savings & Cu
25 Hampton St, Elmira ON N3B 1L6 0.73km -
Ace Locators
87 Arthur St N, Elmira ON N3B 2Z5 1.18km -
TD Canada Trust ATM
315 Arthur St S, Elmira ON N3B 3L5 1.84km




