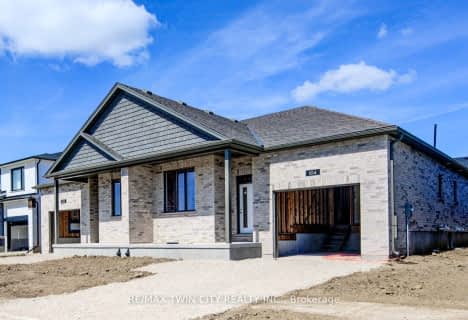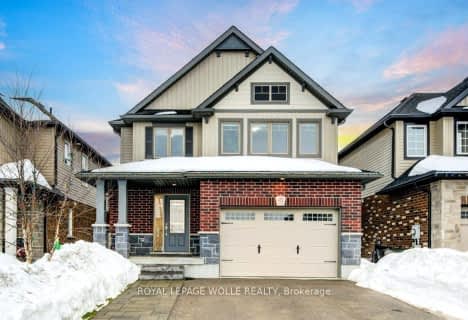Car-Dependent
- Almost all errands require a car.
Bikeable
- Some errands can be accomplished on bike.

St Teresa of Avila Catholic Elementary School
Elementary: CatholicFloradale Public School
Elementary: PublicSt Jacobs Public School
Elementary: PublicRiverside Public School
Elementary: PublicPark Manor Public School
Elementary: PublicJohn Mahood Public School
Elementary: PublicSt David Catholic Secondary School
Secondary: CatholicKitchener Waterloo Collegiate and Vocational School
Secondary: PublicBluevale Collegiate Institute
Secondary: PublicWaterloo Collegiate Institute
Secondary: PublicElmira District Secondary School
Secondary: PublicSir John A Macdonald Secondary School
Secondary: Public-
Gibson Park
Elmira ON 1.27km -
Northfield Pond
Frobisher Drive, Waterloo ON 9.2km -
Lakeshore Optimist Park
280 Northlake Dr, Waterloo ON 9.24km
-
TD Canada Trust Branch and ATM
41 Arthur St S, Elmira ON N3B 2M6 2.22km -
CIBC
3575 Lobsinger Line, St Clements ON N0B 2M0 9.19km -
Libro Credit Union
55 Northfield Dr E (Northfield), Waterloo ON N2K 3T6 9.31km
- 3 bath
- 2 bed
- 1500 sqft
106 South Parkwood Boulevard, Woolwich, Ontario • N3B 0E6 • Woolwich
- 3 bath
- 2 bed
- 1500 sqft
104 South Parkwood Boulevard, Woolwich, Ontario • N3B 0E6 • Woolwich
- 3 bath
- 4 bed
- 2000 sqft
55 COUNTRY CLUB ESTATES Drive, Woolwich, Ontario • N3B 0B4 • Woolwich
- 3 bath
- 4 bed
- 2000 sqft
88 South Parkwood Boulevard, Woolwich, Ontario • N3B 0E6 • Woolwich












