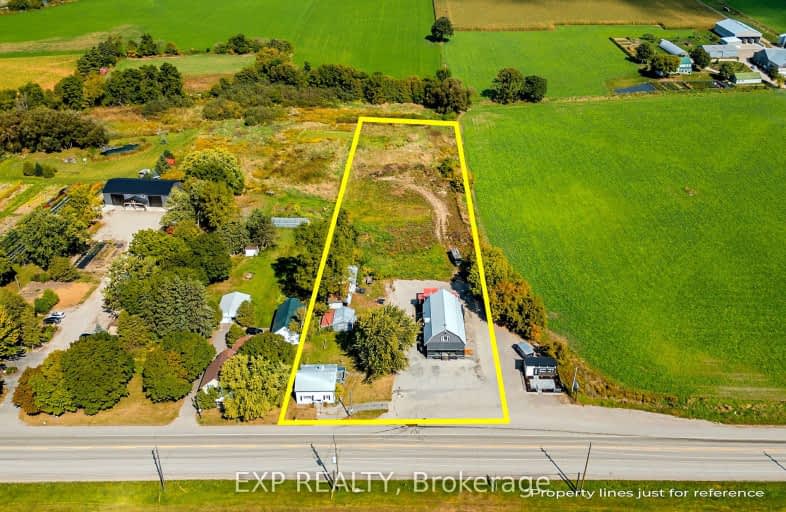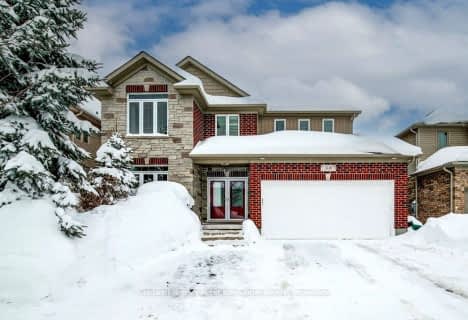Car-Dependent
- Almost all errands require a car.
24
/100
Somewhat Bikeable
- Most errands require a car.
45
/100

Winston Churchill Public School
Elementary: Public
4.15 km
Cedarbrae Public School
Elementary: Public
3.35 km
St Jacobs Public School
Elementary: Public
2.44 km
Sir Edgar Bauer Catholic Elementary School
Elementary: Catholic
2.81 km
N A MacEachern Public School
Elementary: Public
2.94 km
Northlake Woods Public School
Elementary: Public
2.20 km
St David Catholic Secondary School
Secondary: Catholic
4.57 km
Bluevale Collegiate Institute
Secondary: Public
6.90 km
Waterloo Collegiate Institute
Secondary: Public
4.93 km
Resurrection Catholic Secondary School
Secondary: Catholic
8.47 km
Elmira District Secondary School
Secondary: Public
8.66 km
Sir John A Macdonald Secondary School
Secondary: Public
5.49 km
-
Jacob Green
Waterloo ON N2V 2G9 2.02km -
Northfield Pond
Frobisher Drive, Waterloo ON 3.31km -
Westmount Sports Park
Waterloo ON 4.12km
-
TD Canada Trust ATM
576 Weber St N, Waterloo ON N2L 5C6 2.6km -
BMO Bank of Montreal
730 Glen Forrest Blvd (at Weber St. N.), Waterloo ON N2L 4K8 2.78km -
CIBC
560 King St E, Gananoque ON K7G 1H2 3.29km






