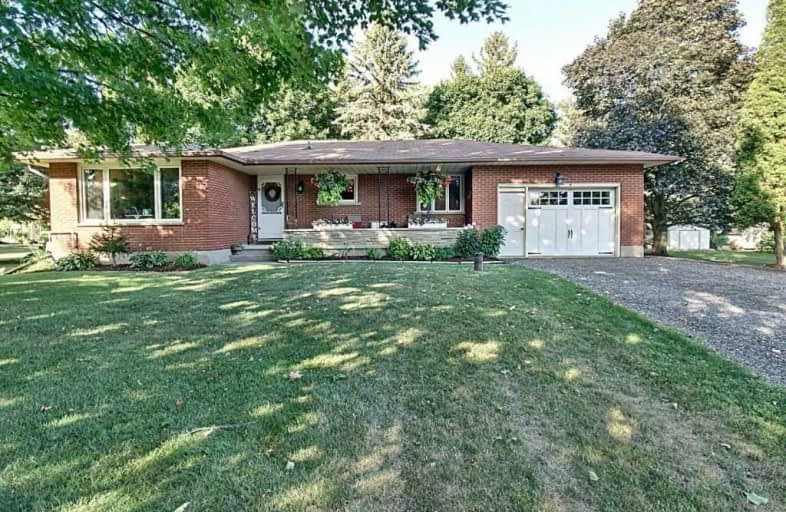Sold on Aug 20, 2019
Note: Property is not currently for sale or for rent.

-
Type: Detached
-
Style: Bungalow
-
Size: 1100 sqft
-
Lot Size: 135 x 132.24 Feet
-
Age: No Data
-
Taxes: $3,157 per year
-
Days on Site: 7 Days
-
Added: Sep 26, 2019 (1 week on market)
-
Updated:
-
Last Checked: 3 months ago
-
MLS®#: X4545939
-
Listed By: Purplebricks, brokerage
Welcome To 1239 Maryhill Road, Maryhill, Ontario Which Offers Modern, Country Living In A Small, Quiet Community Only Minutes Away From?guelph, Kitchener And North Waterloo - Walking Distance From The Park And Elementary School. Bungalow On Half An Acre With Garage, A Finished Walk Out Basement, 3 Bedrooms, 2 Bathrooms,1 Multi-Use Room, Beautiful Bay Window, Private Backyard With Horseshoe Pits And Fire Pit, Utility Shed And Ample Parking.
Property Details
Facts for 1239 Maryhill Road, Woolwich
Status
Days on Market: 7
Last Status: Sold
Sold Date: Aug 20, 2019
Closed Date: Oct 17, 2019
Expiry Date: Dec 12, 2019
Sold Price: $660,000
Unavailable Date: Aug 20, 2019
Input Date: Aug 13, 2019
Prior LSC: Sold
Property
Status: Sale
Property Type: Detached
Style: Bungalow
Size (sq ft): 1100
Area: Woolwich
Availability Date: 30_60
Inside
Bedrooms: 3
Bedrooms Plus: 1
Bathrooms: 2
Kitchens: 1
Rooms: 8
Den/Family Room: No
Air Conditioning: Central Air
Fireplace: Yes
Washrooms: 2
Building
Basement: Finished
Heat Type: Forced Air
Heat Source: Gas
Exterior: Brick
Water Supply: Well
Special Designation: Unknown
Parking
Driveway: Available
Garage Spaces: 1
Garage Type: Attached
Covered Parking Spaces: 8
Total Parking Spaces: 9
Fees
Tax Year: 2018
Tax Legal Description: Pt Lt T Pl 596 Woolwich As In 1210375; Woolwich
Taxes: $3,157
Land
Cross Street: Maryhill Rd And St C
Municipality District: Woolwich
Fronting On: East
Pool: None
Sewer: Septic
Lot Depth: 132.24 Feet
Lot Frontage: 135 Feet
Acres: .50-1.99
Rooms
Room details for 1239 Maryhill Road, Woolwich
| Type | Dimensions | Description |
|---|---|---|
| Master Main | 3.25 x 3.66 | |
| 2nd Br Main | 3.25 x 3.51 | |
| 3rd Br Main | 3.28 x 3.56 | |
| Dining Main | 2.57 x 4.09 | |
| Kitchen Main | 3.96 x 3.45 | |
| Living Main | 3.96 x 5.51 | |
| Rec Lower | 4.19 x 9.63 |
| XXXXXXXX | XXX XX, XXXX |
XXXX XXX XXXX |
$XXX,XXX |
| XXX XX, XXXX |
XXXXXX XXX XXXX |
$XXX,XXX |
| XXXXXXXX XXXX | XXX XX, XXXX | $660,000 XXX XXXX |
| XXXXXXXX XXXXXX | XXX XX, XXXX | $649,900 XXX XXXX |

St Boniface Catholic Elementary School
Elementary: CatholicMackenzie King Public School
Elementary: PublicCanadian Martyrs Catholic Elementary School
Elementary: CatholicLackner Woods Public School
Elementary: PublicBreslau Public School
Elementary: PublicSaint John Paul II Catholic Elementary School
Elementary: CatholicRosemount - U Turn School
Secondary: PublicÉSC Père-René-de-Galinée
Secondary: CatholicOur Lady of Lourdes Catholic School
Secondary: CatholicBluevale Collegiate Institute
Secondary: PublicEastwood Collegiate Institute
Secondary: PublicGrand River Collegiate Institute
Secondary: Public

