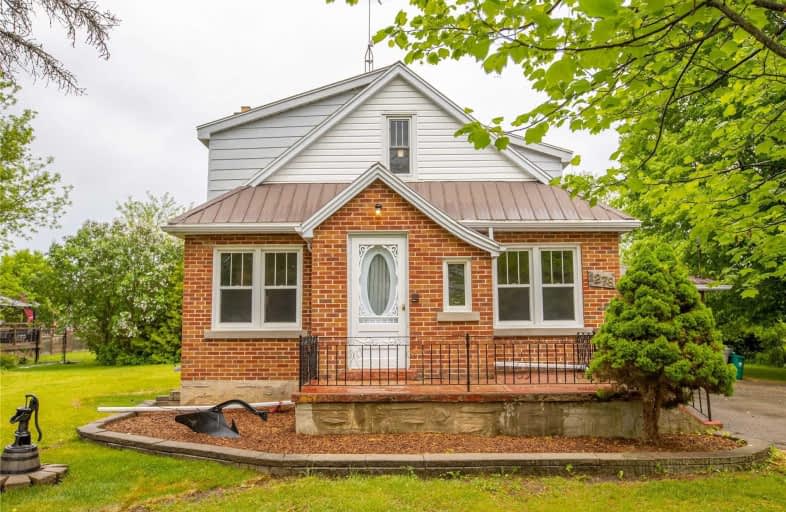Sold on Jun 03, 2021
Note: Property is not currently for sale or for rent.

-
Type: Detached
-
Style: 1 1/2 Storey
-
Lot Size: 100 x 330 Feet
-
Age: 51-99 years
-
Taxes: $2,987 per year
-
Days on Site: 7 Days
-
Added: May 27, 2021 (1 week on market)
-
Updated:
-
Last Checked: 44 minutes ago
-
MLS®#: X5251055
-
Listed By: Re/max real estate centre inc., brokerage
This Gorgeous Brick Home Sits On 100 X 330 Lot! This Country Home Is Only 10 Mins From Guelph! A 1.5 Story Home That Has Lots Of Opportunities, Just Don't Worry About The Kitchen And Bathroom Because That's All Been Upgraded. Get The Spa Treatment With A Raindrop Shower And Heated Towel Rack. Enjoy Cooking In The Kitchen On A Gas Stove! Newer Windows, Furnace, Ac, Water Softener! Let's Get You In For A Peek!
Extras
Fridge, Stove, Dishwasher, Washer, Dryer, Water Softener
Property Details
Facts for 1278 Maryhill Road, Woolwich
Status
Days on Market: 7
Last Status: Sold
Sold Date: Jun 03, 2021
Closed Date: Jun 30, 2021
Expiry Date: Aug 26, 2021
Sold Price: $849,900
Unavailable Date: Jun 03, 2021
Input Date: May 27, 2021
Prior LSC: Listing with no contract changes
Property
Status: Sale
Property Type: Detached
Style: 1 1/2 Storey
Age: 51-99
Area: Woolwich
Availability Date: Immediate
Inside
Bedrooms: 3
Bathrooms: 1
Kitchens: 1
Rooms: 12
Den/Family Room: Yes
Air Conditioning: Central Air
Fireplace: No
Washrooms: 1
Building
Basement: Full
Basement 2: Part Fin
Heat Type: Forced Air
Heat Source: Gas
Exterior: Brick
Exterior: Wood
Water Supply: Well
Special Designation: Unknown
Parking
Driveway: Pvt Double
Garage Spaces: 1
Garage Type: Detached
Covered Parking Spaces: 4
Total Parking Spaces: 5
Fees
Tax Year: 2020
Tax Legal Description: Pt Lot C Plan 596 Woolwich As In 1351027
Taxes: $2,987
Land
Cross Street: Maryhill/St Charles
Municipality District: Woolwich
Fronting On: West
Pool: None
Sewer: Septic
Lot Depth: 330 Feet
Lot Frontage: 100 Feet
Additional Media
- Virtual Tour: https://unbranded.youriguide.com/1278_maryhill_rd_maryhill_on/
Rooms
Room details for 1278 Maryhill Road, Woolwich
| Type | Dimensions | Description |
|---|---|---|
| Living Main | 3.51 x 3.81 | |
| Dining Main | 3.05 x 3.51 | |
| Kitchen Main | 3.20 x 3.51 | |
| Bathroom Main | - | 4 Pc Bath |
| 2nd Br Main | 3.81 x 3.96 | |
| 3rd Br Main | 2.74 x 3.51 | |
| Master 2nd | 3.76 x 3.76 | |
| Other 2nd | 3.76 x 7.09 | |
| Other Bsmt | 4.95 x 3.35 | |
| Other Bsmt | 1.91 x 0.84 | |
| Other Bsmt | 2.64 x 3.40 | |
| Utility Bsmt | 5.92 x 3.40 |
| XXXXXXXX | XXX XX, XXXX |
XXXX XXX XXXX |
$XXX,XXX |
| XXX XX, XXXX |
XXXXXX XXX XXXX |
$XXX,XXX |
| XXXXXXXX XXXX | XXX XX, XXXX | $849,900 XXX XXXX |
| XXXXXXXX XXXXXX | XXX XX, XXXX | $849,900 XXX XXXX |

St Boniface Catholic Elementary School
Elementary: CatholicMackenzie King Public School
Elementary: PublicCanadian Martyrs Catholic Elementary School
Elementary: CatholicLackner Woods Public School
Elementary: PublicBreslau Public School
Elementary: PublicSaint John Paul II Catholic Elementary School
Elementary: CatholicRosemount - U Turn School
Secondary: PublicÉSC Père-René-de-Galinée
Secondary: CatholicOur Lady of Lourdes Catholic School
Secondary: CatholicBluevale Collegiate Institute
Secondary: PublicEastwood Collegiate Institute
Secondary: PublicGrand River Collegiate Institute
Secondary: Public- 2 bath
- 4 bed
3 Saint Charles Street West, Woolwich, Ontario • N0B 2B0 • Woolwich



