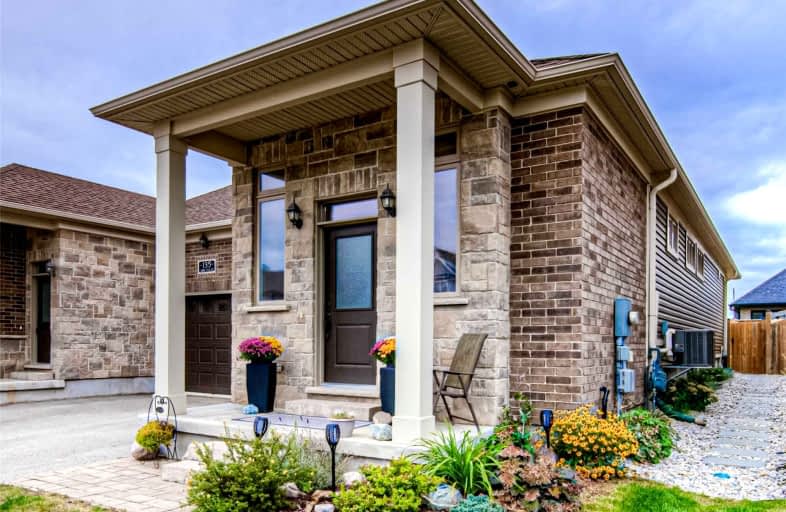Sold on Oct 19, 2022
Note: Property is not currently for sale or for rent.

-
Type: Semi-Detached
-
Style: Bungalow
-
Size: 1100 sqft
-
Lot Size: 30 x 106.7 Feet
-
Age: 0-5 years
-
Taxes: $4,043 per year
-
Days on Site: 20 Days
-
Added: Sep 29, 2022 (2 weeks on market)
-
Updated:
-
Last Checked: 3 hours ago
-
MLS®#: X5780545
-
Listed By: Coldwell banker peter benninger realty, brokerage
Newer Semi Bungalow Built By Emerald Homes Great Kitchen, Storage, Deck, Fenced Yard, Attached Garage Located In Newer Section Of Elmira, Ontario
Extras
All Appliances Are Included, Water Softner Is Included, Water Heater Is Rented
Property Details
Facts for 133 Timber Trail Road, Woolwich
Status
Days on Market: 20
Last Status: Sold
Sold Date: Oct 19, 2022
Closed Date: Dec 01, 2022
Expiry Date: Dec 30, 2022
Sold Price: $750,000
Unavailable Date: Oct 19, 2022
Input Date: Sep 30, 2022
Property
Status: Sale
Property Type: Semi-Detached
Style: Bungalow
Size (sq ft): 1100
Age: 0-5
Area: Woolwich
Inside
Bedrooms: 3
Bathrooms: 3
Kitchens: 1
Rooms: 7
Den/Family Room: Yes
Air Conditioning: Central Air
Fireplace: Yes
Washrooms: 3
Building
Basement: Part Fin
Heat Type: Forced Air
Heat Source: Gas
Exterior: Brick Front
Exterior: Vinyl Siding
Water Supply: Municipal
Special Designation: Unknown
Other Structures: Garden Shed
Parking
Driveway: Private
Garage Spaces: 1
Garage Type: Attached
Covered Parking Spaces: 2
Total Parking Spaces: 3
Fees
Tax Year: 2022
Tax Legal Description: Pt Lt 51, Plan 58M592 As Part 4 Plan 58R19988
Taxes: $4,043
Highlights
Feature: Fenced Yard
Land
Cross Street: Listowel Road
Municipality District: Woolwich
Fronting On: East
Parcel Number: 222330992
Pool: None
Sewer: Sewers
Lot Depth: 106.7 Feet
Lot Frontage: 30 Feet
Zoning: Residential
Additional Media
- Virtual Tour: https://unbranded.youriguide.com/133_timber_trail_rd_elmira_on/
Rooms
Room details for 133 Timber Trail Road, Woolwich
| Type | Dimensions | Description |
|---|---|---|
| Kitchen Ground | 14.00 x 15.30 | Eat-In Kitchen |
| Dining Ground | 12.40 x 5.90 | |
| Living Ground | 13.90 x 12.90 | |
| Prim Bdrm Ground | 12.10 x 14.10 | |
| 2nd Br Ground | 9.90 x 10.60 | |
| 3rd Br Lower | 11.40 x 11.30 | |
| Rec Lower | 27.60 x 24.30 | |
| Utility Lower | 25.90 x 12.80 | |
| Furnace Lower | 4.60 x 11.60 |
| XXXXXXXX | XXX XX, XXXX |
XXXX XXX XXXX |
$XXX,XXX |
| XXX XX, XXXX |
XXXXXX XXX XXXX |
$XXX,XXX |
| XXXXXXXX XXXX | XXX XX, XXXX | $750,000 XXX XXXX |
| XXXXXXXX XXXXXX | XXX XX, XXXX | $774,900 XXX XXXX |

St Teresa of Avila Catholic Elementary School
Elementary: CatholicFloradale Public School
Elementary: PublicSt Jacobs Public School
Elementary: PublicRiverside Public School
Elementary: PublicPark Manor Public School
Elementary: PublicJohn Mahood Public School
Elementary: PublicSt David Catholic Secondary School
Secondary: CatholicKitchener Waterloo Collegiate and Vocational School
Secondary: PublicBluevale Collegiate Institute
Secondary: PublicWaterloo Collegiate Institute
Secondary: PublicElmira District Secondary School
Secondary: PublicSir John A Macdonald Secondary School
Secondary: Public

