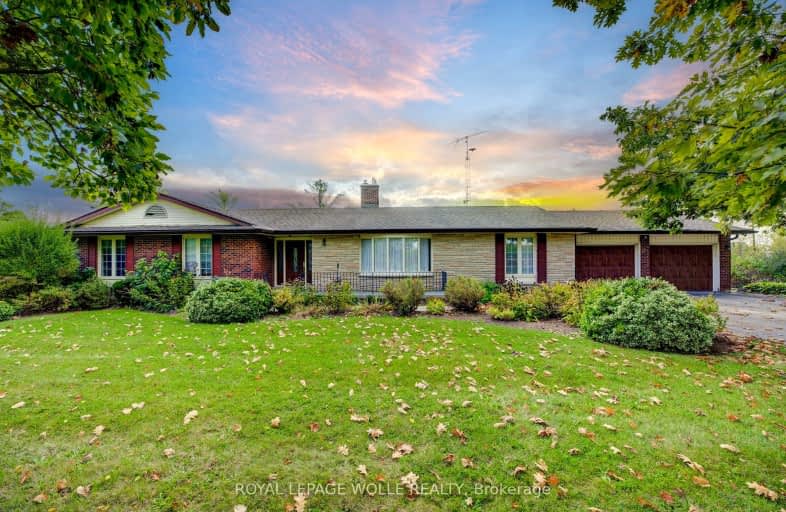Car-Dependent
- Almost all errands require a car.
0
/100
Somewhat Bikeable
- Most errands require a car.
28
/100

Chicopee Hills Public School
Elementary: Public
6.59 km
St Boniface Catholic Elementary School
Elementary: Catholic
5.54 km
Lackner Woods Public School
Elementary: Public
6.22 km
Breslau Public School
Elementary: Public
4.51 km
Silverheights Public School
Elementary: Public
6.71 km
Saint John Paul II Catholic Elementary School
Elementary: Catholic
6.07 km
Rosemount - U Turn School
Secondary: Public
8.25 km
ÉSC Père-René-de-Galinée
Secondary: Catholic
7.57 km
Preston High School
Secondary: Public
11.11 km
Jacob Hespeler Secondary School
Secondary: Public
8.99 km
Eastwood Collegiate Institute
Secondary: Public
9.73 km
Grand River Collegiate Institute
Secondary: Public
7.06 km
-
Stephanie Drive Park
ON 7.45km -
Dr. 65 Holborn
Ontario 7.71km -
Gateway Public & Springdale Park
7.71km
-
RBC Royal Bank
Imperial Rd (Paisley), Guelph ON 6.09km -
President's Choice Financial Pavilion and ATM
1045 Paisley Rd, Guelph ON N1K 1X6 6.93km -
TD Bank Financial Group
963 Paisley Rd, Guelph ON N1K 1X6 7.19km




