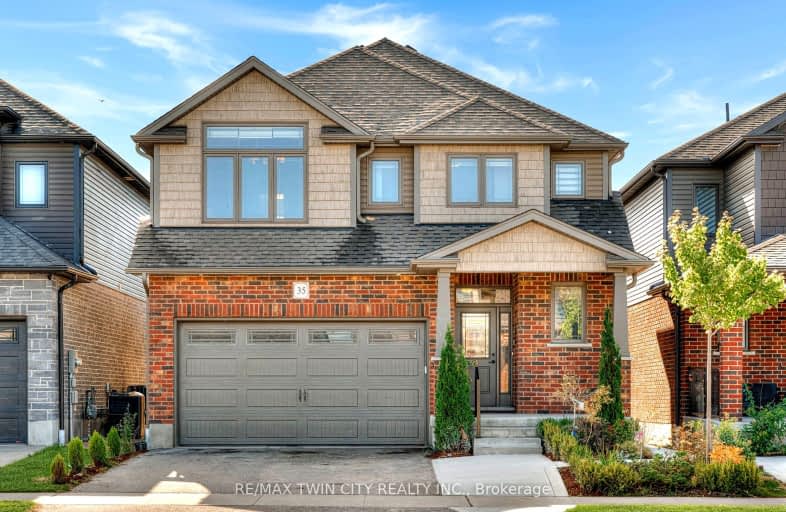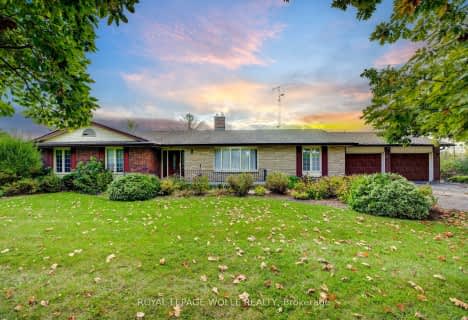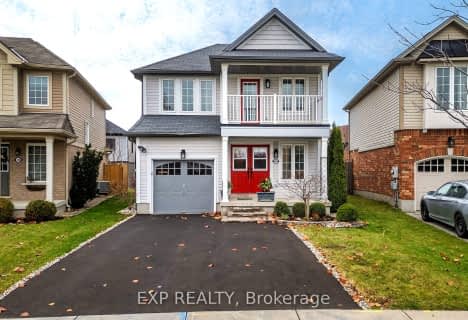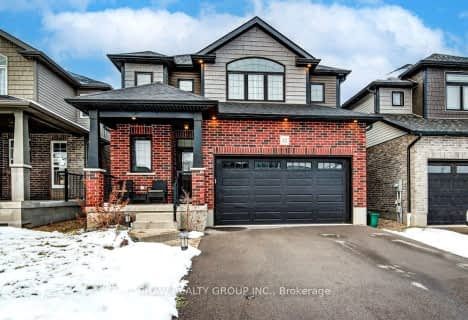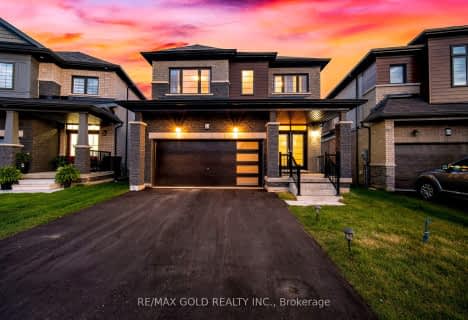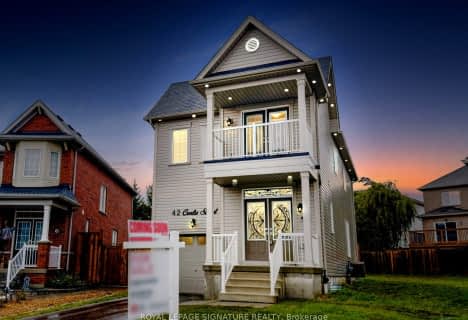Car-Dependent
- Almost all errands require a car.
Somewhat Bikeable
- Most errands require a car.

Chicopee Hills Public School
Elementary: PublicSt Boniface Catholic Elementary School
Elementary: CatholicMackenzie King Public School
Elementary: PublicLackner Woods Public School
Elementary: PublicBreslau Public School
Elementary: PublicSaint John Paul II Catholic Elementary School
Elementary: CatholicRosemount - U Turn School
Secondary: PublicÉSC Père-René-de-Galinée
Secondary: CatholicEastwood Collegiate Institute
Secondary: PublicGrand River Collegiate Institute
Secondary: PublicSt Mary's High School
Secondary: CatholicCameron Heights Collegiate Institute
Secondary: Public-
Dr. 65 Holborn
Ontario 5.81km -
Kiwanis dog park
Kitchener ON 6.38km -
Squishie's House
251 Ottawa St (Webber Street), Kitchener ON 7.36km
-
TD Bank Financial Group
1005 Ottawa St N, Kitchener ON N2A 1H2 6.04km -
CoinFlip Bitcoin ATM
607 Victoria St N, Kitchener ON N2H 5G3 7.03km -
Scotiabank
504 Lancaster St W, Kitchener ON N2K 1L9 7.11km
