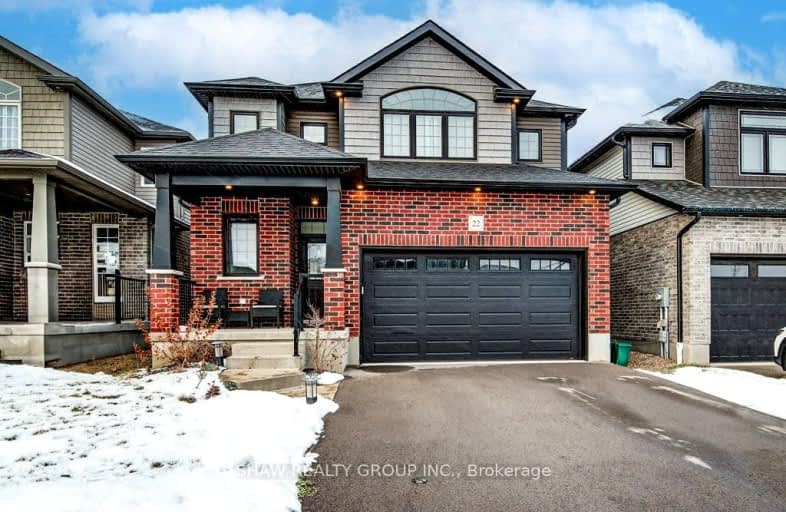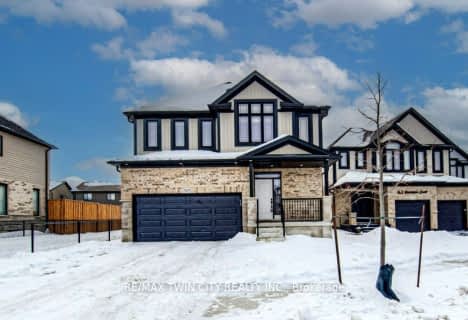Car-Dependent
- Almost all errands require a car.
1
/100
Somewhat Bikeable
- Most errands require a car.
29
/100

Chicopee Hills Public School
Elementary: Public
5.53 km
St Boniface Catholic Elementary School
Elementary: Catholic
4.78 km
Mackenzie King Public School
Elementary: Public
4.93 km
Lackner Woods Public School
Elementary: Public
4.83 km
Breslau Public School
Elementary: Public
2.18 km
Saint John Paul II Catholic Elementary School
Elementary: Catholic
5.04 km
Rosemount - U Turn School
Secondary: Public
5.83 km
ÉSC Père-René-de-Galinée
Secondary: Catholic
7.82 km
Eastwood Collegiate Institute
Secondary: Public
7.77 km
Grand River Collegiate Institute
Secondary: Public
5.05 km
St Mary's High School
Secondary: Catholic
9.98 km
Cameron Heights Collegiate Institute
Secondary: Public
8.56 km
-
TD Bank Financial Group
1005 Ottawa St N, Kitchener ON N2A 1H2 6.1km -
TD Canada Trust ATM
1005 Ottawa St N, Kitchener ON N2A 1H2 6.15km -
BMO Bank of Montreal
537 Frederick St, Kitchener ON N2B 2A7 6.75km














