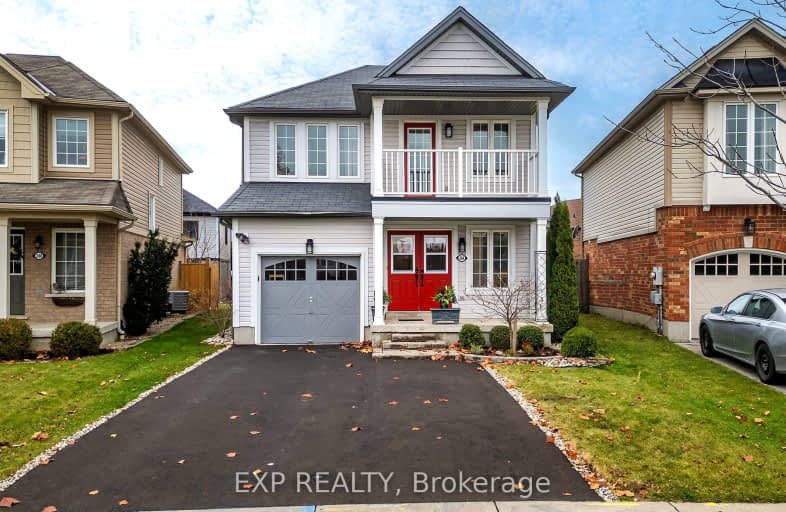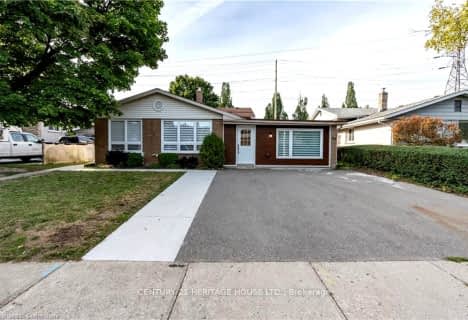Car-Dependent
- Almost all errands require a car.
19
/100
Somewhat Bikeable
- Most errands require a car.
31
/100

Chicopee Hills Public School
Elementary: Public
2.89 km
Canadian Martyrs Catholic Elementary School
Elementary: Catholic
2.39 km
Crestview Public School
Elementary: Public
2.61 km
Lackner Woods Public School
Elementary: Public
2.05 km
Breslau Public School
Elementary: Public
0.84 km
Saint John Paul II Catholic Elementary School
Elementary: Catholic
2.50 km
Rosemount - U Turn School
Secondary: Public
3.31 km
ÉSC Père-René-de-Galinée
Secondary: Catholic
5.95 km
Eastwood Collegiate Institute
Secondary: Public
4.88 km
Grand River Collegiate Institute
Secondary: Public
2.14 km
St Mary's High School
Secondary: Catholic
7.05 km
Cameron Heights Collegiate Institute
Secondary: Public
5.87 km
-
Crestview P.S. Play Structure
2.03km -
Forfar Park
Ontario 2.87km -
Underground Parking
Kitchener ON 3.32km
-
Bitcoin Depot - Bitcoin ATM
900 Fairway Cres, Kitchener ON N2A 0A1 3.15km -
President's Choice Financial ATM
1375 Weber St E, Kitchener ON N2A 3Y7 4.68km -
Localcoin Bitcoin ATM - Little Short Stop - King St E
3014 King St E, Kitchener ON N2A 1B3 4.8km














