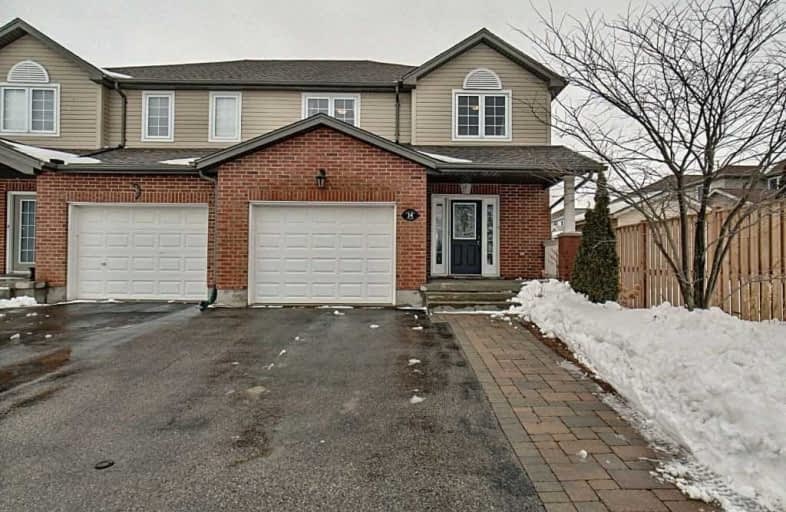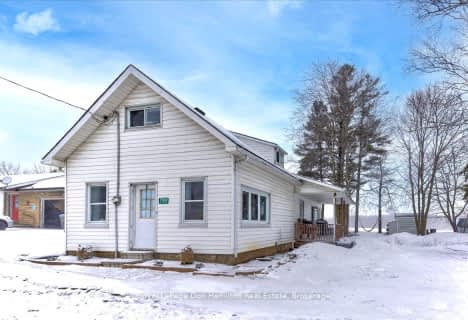
St Teresa of Avila Catholic Elementary School
Elementary: Catholic
0.92 km
Floradale Public School
Elementary: Public
5.24 km
St Jacobs Public School
Elementary: Public
6.11 km
Riverside Public School
Elementary: Public
2.32 km
Park Manor Public School
Elementary: Public
0.82 km
John Mahood Public School
Elementary: Public
1.51 km
St David Catholic Secondary School
Secondary: Catholic
12.38 km
Kitchener Waterloo Collegiate and Vocational School
Secondary: Public
15.90 km
Bluevale Collegiate Institute
Secondary: Public
14.22 km
Waterloo Collegiate Institute
Secondary: Public
12.84 km
Elmira District Secondary School
Secondary: Public
1.60 km
Sir John A Macdonald Secondary School
Secondary: Public
13.07 km



