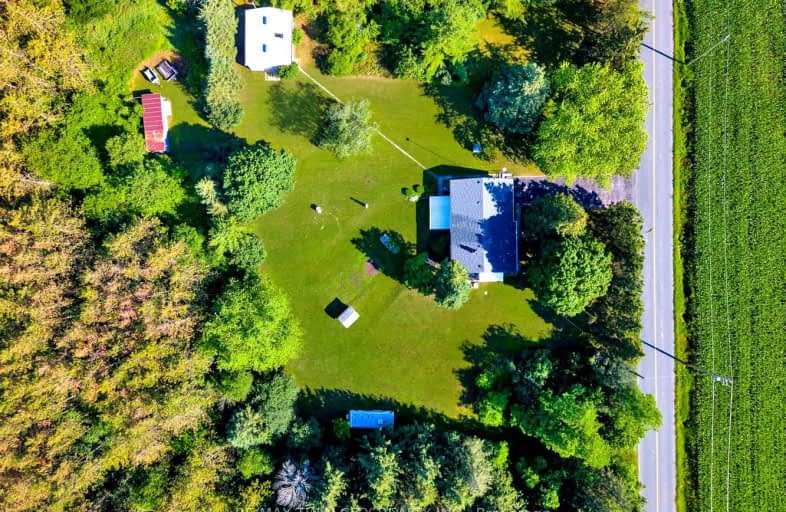Sold on Jul 18, 2023
Note: Property is not currently for sale or for rent.

-
Type: Detached
-
Style: Bungalow
-
Size: 1100 sqft
-
Lot Size: 866 x 676 Feet
-
Age: 31-50 years
-
Taxes: $6,080 per year
-
Days on Site: 7 Days
-
Added: Jul 11, 2023 (1 week on market)
-
Updated:
-
Last Checked: 3 months ago
-
MLS®#: X6656852
-
Listed By: Re/max twin city realty inc.
Tucked quietly within peaceful woods and farmland, and minutes to KW & Guelph, this nearly 13-acre lot offers the perfect balance of rural living with urban convenience at your fingertips. LAND - With just over 850 feet of frontage, this property is simply enormous! There's a ready-to-use electrical hookup, should you wish to install a pool. Storage is never a concern, with a workshop & shed. The home could easily be remodelled to suit your needs! HOME - Inside you'll find plenty of carpet-free space, including a comfortable living room, 3 bedrooms, a main 4-pc bath & eat-in kitchen. The house also comes equipped with fibre optic internet. The sunroom opens onto the back deck & patio. There's also a fully-finished walkout basement with plenty more space. The 2nd living room features a fireplace, big bright windows, & a walkout to the patio. There's another bedroom or storage room with its own walkout to the backyard, along with a cold cellar, laundry room, & 3-pc bath. LOCATION-
Extras
Maryhill is a peaceful rural escape from the hustle and bustle. You're 10 minutes away from the big city, including Merry Hill Golf Club, schools, parks, shops, grocery stores and restaurants, and access to Highway 401 & the Expressway.
Property Details
Facts for 1420 Village View Road, Woolwich
Status
Days on Market: 7
Last Status: Sold
Sold Date: Jul 18, 2023
Closed Date: Sep 14, 2023
Expiry Date: Dec 22, 2023
Sold Price: $1,300,000
Unavailable Date: Jul 19, 2023
Input Date: Jul 11, 2023
Prior LSC: Listing with no contract changes
Property
Status: Sale
Property Type: Detached
Style: Bungalow
Size (sq ft): 1100
Age: 31-50
Area: Woolwich
Availability Date: Flexible
Inside
Bedrooms: 3
Bathrooms: 2
Kitchens: 1
Rooms: 6
Den/Family Room: No
Air Conditioning: Central Air
Fireplace: Yes
Laundry Level: Lower
Central Vacuum: N
Washrooms: 2
Utilities
Electricity: Yes
Gas: No
Cable: No
Telephone: Yes
Building
Basement: Fin W/O
Heat Type: Forced Air
Heat Source: Oil
Exterior: Alum Siding
Exterior: Brick
Elevator: N
Energy Certificate: N
Green Verification Status: N
Water Supply Type: Dug Well
Water Supply: Well
Physically Handicapped-Equipped: N
Special Designation: Unknown
Other Structures: Garden Shed
Other Structures: Workshop
Retirement: N
Parking
Driveway: Pvt Double
Garage Spaces: 1
Garage Type: Attached
Covered Parking Spaces: 6
Total Parking Spaces: 7
Fees
Tax Year: 2023
Tax Legal Description: PT LT 82 GERMAN COMPANY TRACT TWP OF WATERLOO AS
Taxes: $6,080
Land
Cross Street: Township Rd 54
Municipality District: Woolwich
Fronting On: West
Parcel Number: 222490024
Parcel of Tied Land: N
Pool: None
Sewer: Septic
Lot Depth: 676 Feet
Lot Frontage: 866 Feet
Acres: 10-24.99
Zoning: Agricultural
Farm: Land & Bldgs
Waterfront: Direct
Water Body Type: Creek
Water Frontage: 400
Access To Property: Yr Rnd Municpal Rd
Water Features: Other
Rural Services: Garbage Pickup
Rural Services: Other
Rural Services: Recycling Pckup
Water Delivery Features: Uv System
Additional Media
- Virtual Tour: https://unbranded.youriguide.com/1420_village_view_rd_maryhill_on/
Rooms
Room details for 1420 Village View Road, Woolwich
| Type | Dimensions | Description |
|---|---|---|
| 2nd Br Ground | 2.74 x 4.57 | |
| 3rd Br Ground | 2.87 x 4.60 | |
| Kitchen Ground | 5.08 x 5.23 | |
| Living Ground | 4.80 x 4.60 | |
| Prim Bdrm Ground | 4.57 x 3.43 | |
| Rec Bsmt | 10.26 x 4.50 | |
| Den Bsmt | 3.35 x 6.43 | |
| Other Bsmt | 3.33 x 2.46 | |
| Utility Bsmt | 2.49 x 4.06 |
| XXXXXXXX | XXX XX, XXXX |
XXXXXX XXX XXXX |
$XXX,XXX |
| XXXXXXXX XXXXXX | XXX XX, XXXX | $999,900 XXX XXXX |

Chicopee Hills Public School
Elementary: PublicSt Boniface Catholic Elementary School
Elementary: CatholicMitchell Woods Public School
Elementary: PublicLackner Woods Public School
Elementary: PublicBreslau Public School
Elementary: PublicSaint John Paul II Catholic Elementary School
Elementary: CatholicRosemount - U Turn School
Secondary: PublicÉSC Père-René-de-Galinée
Secondary: CatholicOur Lady of Lourdes Catholic School
Secondary: CatholicEastwood Collegiate Institute
Secondary: PublicGrand River Collegiate Institute
Secondary: PublicGuelph Collegiate and Vocational Institute
Secondary: Public- 2 bath
- 4 bed
3 Saint Charles Street West, Woolwich, Ontario • N0B 2B0 • Woolwich



