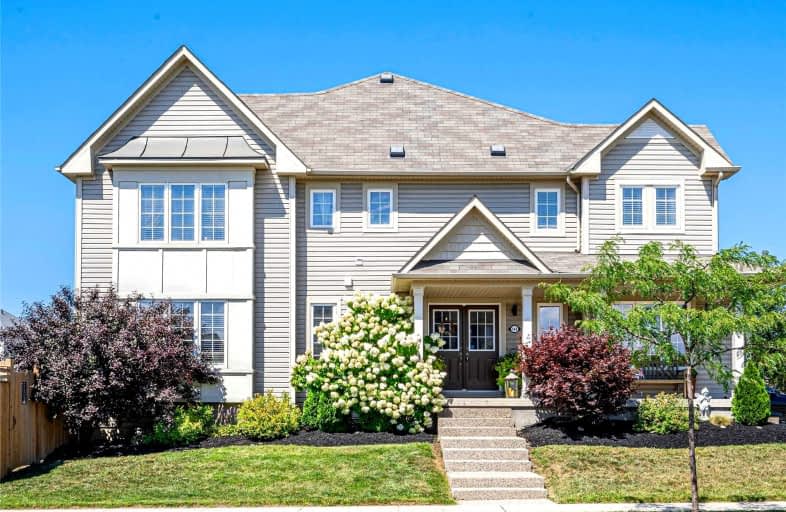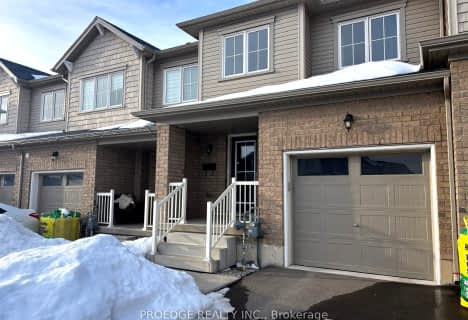
Chicopee Hills Public School
Elementary: PublicCanadian Martyrs Catholic Elementary School
Elementary: CatholicCrestview Public School
Elementary: PublicLackner Woods Public School
Elementary: PublicBreslau Public School
Elementary: PublicSaint John Paul II Catholic Elementary School
Elementary: CatholicRosemount - U Turn School
Secondary: PublicÉSC Père-René-de-Galinée
Secondary: CatholicEastwood Collegiate Institute
Secondary: PublicGrand River Collegiate Institute
Secondary: PublicSt Mary's High School
Secondary: CatholicCameron Heights Collegiate Institute
Secondary: Public- 3 bath
- 3 bed
- 1500 sqft
A4-7 Upper Mercer Street, Kitchener, Ontario • N2A 0B7 • Kitchener







