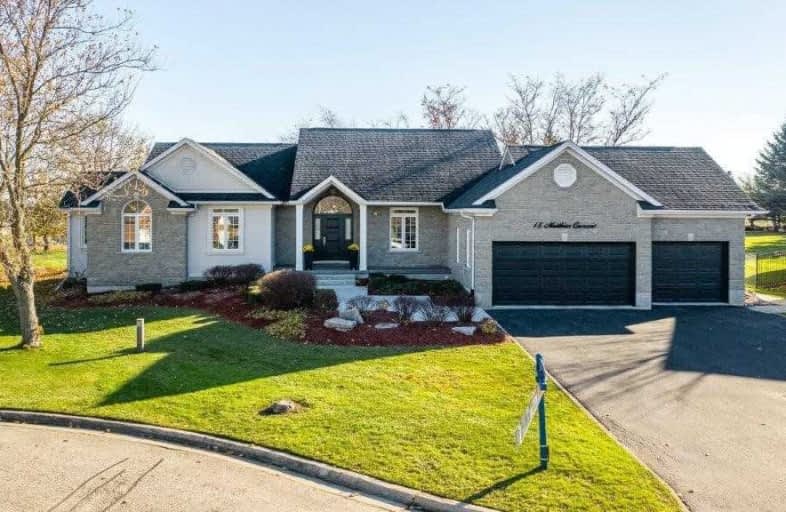
3D Walkthrough

St Boniface Catholic Elementary School
Elementary: Catholic
0.30 km
Ponsonby Public School
Elementary: Public
9.88 km
Mackenzie King Public School
Elementary: Public
9.25 km
Lackner Woods Public School
Elementary: Public
9.82 km
Breslau Public School
Elementary: Public
6.99 km
Saint John Paul II Catholic Elementary School
Elementary: Catholic
10.06 km
Rosemount - U Turn School
Secondary: Public
10.03 km
ÉSC Père-René-de-Galinée
Secondary: Catholic
12.68 km
Our Lady of Lourdes Catholic School
Secondary: Catholic
9.96 km
Bluevale Collegiate Institute
Secondary: Public
11.27 km
Eastwood Collegiate Institute
Secondary: Public
12.34 km
Grand River Collegiate Institute
Secondary: Public
9.75 km


