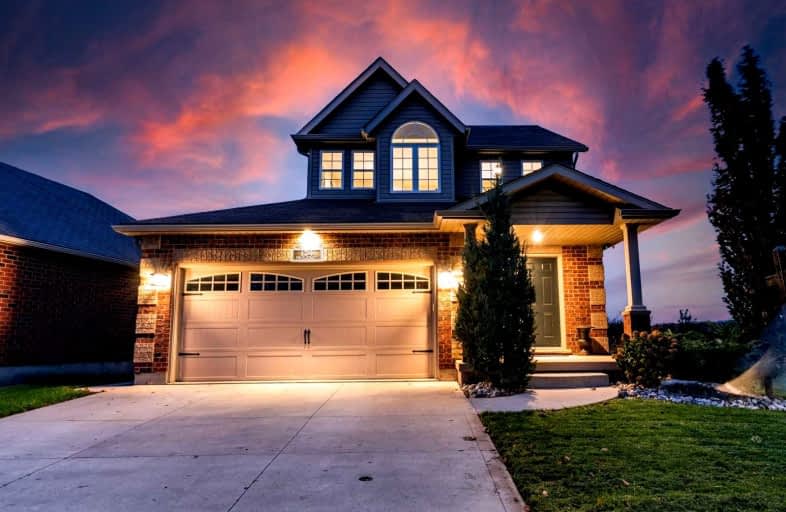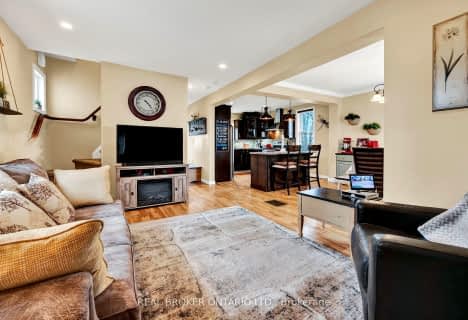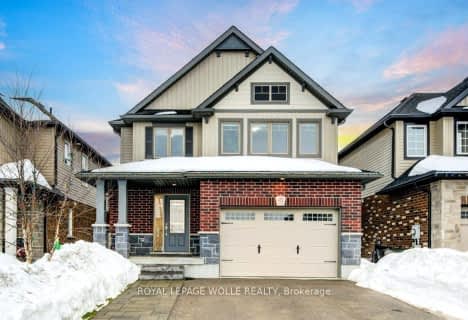
St Teresa of Avila Catholic Elementary School
Elementary: Catholic
0.69 km
Floradale Public School
Elementary: Public
4.66 km
St Jacobs Public School
Elementary: Public
6.61 km
Riverside Public School
Elementary: Public
1.89 km
Park Manor Public School
Elementary: Public
0.95 km
John Mahood Public School
Elementary: Public
1.36 km
St David Catholic Secondary School
Secondary: Catholic
12.87 km
Kitchener Waterloo Collegiate and Vocational School
Secondary: Public
16.39 km
Bluevale Collegiate Institute
Secondary: Public
14.67 km
Waterloo Collegiate Institute
Secondary: Public
13.34 km
Elmira District Secondary School
Secondary: Public
1.37 km
Sir John A Macdonald Secondary School
Secondary: Public
13.65 km






