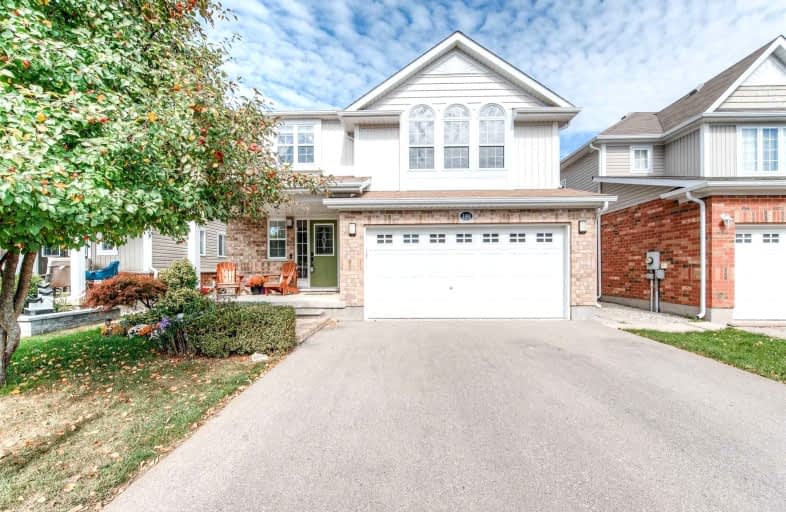Sold on Nov 04, 2022
Note: Property is not currently for sale or for rent.

-
Type: Detached
-
Style: 2-Storey
-
Size: 2000 sqft
-
Lot Size: 39 x 105 Feet
-
Age: 6-15 years
-
Taxes: $4,418 per year
-
Days on Site: 50 Days
-
Added: Sep 15, 2022 (1 month on market)
-
Updated:
-
Last Checked: 3 hours ago
-
MLS®#: X5763712
-
Listed By: Re/max twin city realty inc., brokerage
Large Family Home With Five Bedrooms And Three Family Room Spaces Backing Onto Hiking Trail. Lots Of Space For Your Growing Family In A Friendly Neighbourhood. The Main Floor Is Brilliantly Designed With An Open Kitchen With Ample Cabinetry And Breakfast Bar, Living Room With A Gas Fireplace And Large Window Facing Green Space, Large Dining Room Perfect For Entertaining, Main Floor Laundry And Two-Piece Bath. The Kitchen Leads To A Large Private Deck And Backyard With A Corner Shed And Two Apple Trees. Upstairs Boasts A Spacious Family Room Over The Garage, 4 Bedrooms And 2 Bathrooms. The Master Bedroom Has A Walk-In Closet And Luxury Ensuite Featuring A Corner Soaker Tup And Separate Shower. The Finished Lower Level Has A 3-Piece Bath, Lots Of Storage, Utility Room And Cold Storage And Boasts A Large State-Of-The-Art Media/Games Room With A Soundproof Ceiling, Projector, Amplifier, And Screen All Included.
Extras
Separate Entrance From The Side Gives Easy Access To The Lower Level Without Entering The Main House. Steps Away From Hiking Trails, Play Parks, Schools, Public Transit And Within Walking Distance To Downtown.
Property Details
Facts for 184 Porchlight Drive, Woolwich
Status
Days on Market: 50
Last Status: Sold
Sold Date: Nov 04, 2022
Closed Date: Jan 16, 2023
Expiry Date: Nov 20, 2022
Sold Price: $905,000
Unavailable Date: Nov 04, 2022
Input Date: Sep 15, 2022
Prior LSC: Listing with no contract changes
Property
Status: Sale
Property Type: Detached
Style: 2-Storey
Size (sq ft): 2000
Age: 6-15
Area: Woolwich
Availability Date: Flexible
Inside
Bedrooms: 4
Bedrooms Plus: 1
Bathrooms: 4
Kitchens: 1
Rooms: 10
Den/Family Room: Yes
Air Conditioning: Central Air
Fireplace: Yes
Washrooms: 4
Building
Basement: Finished
Heat Type: Forced Air
Heat Source: Gas
Exterior: Brick
Exterior: Vinyl Siding
Water Supply: Municipal
Special Designation: Unknown
Parking
Driveway: Pvt Double
Garage Spaces: 2
Garage Type: Attached
Covered Parking Spaces: 2
Total Parking Spaces: 4
Fees
Tax Year: 2022
Tax Legal Description: Lot 6, Plan 58M-447, Township Of Woolwich.
Taxes: $4,418
Land
Cross Street: Barnswallow
Municipality District: Woolwich
Fronting On: East
Pool: None
Sewer: Sewers
Lot Depth: 105 Feet
Lot Frontage: 39 Feet
Additional Media
- Virtual Tour: https://unbranded.youriguide.com/184_porchlight_dr_elmira_on/
Rooms
Room details for 184 Porchlight Drive, Woolwich
| Type | Dimensions | Description |
|---|---|---|
| Kitchen Main | 14.80 x 11.90 | |
| Dining Main | 11.00 x 18.00 | |
| Living Main | 12.80 x 18.00 | |
| Laundry Main | 5.10 x 7.60 | |
| Family Upper | 15.30 x 17.30 | |
| Prim Bdrm Upper | 16.50 x 12.80 | |
| 2nd Br Upper | 9.00 x 11.40 | |
| 3rd Br Upper | 9.50 x 12.20 | |
| 4th Br Upper | 10.50 x 9.00 | |
| 5th Br Lower | 14.40 x 11.40 | |
| Rec Lower | 10.60 x 17.00 | |
| Media/Ent Lower | 13.50 x 12.50 |
| XXXXXXXX | XXX XX, XXXX |
XXXX XXX XXXX |
$XXX,XXX |
| XXX XX, XXXX |
XXXXXX XXX XXXX |
$XXX,XXX | |
| XXXXXXXX | XXX XX, XXXX |
XXXXXXXX XXX XXXX |
|
| XXX XX, XXXX |
XXXXXX XXX XXXX |
$X,XXX,XXX |
| XXXXXXXX XXXX | XXX XX, XXXX | $905,000 XXX XXXX |
| XXXXXXXX XXXXXX | XXX XX, XXXX | $950,000 XXX XXXX |
| XXXXXXXX XXXXXXXX | XXX XX, XXXX | XXX XXXX |
| XXXXXXXX XXXXXX | XXX XX, XXXX | $1,100,000 XXX XXXX |

St Teresa of Avila Catholic Elementary School
Elementary: CatholicFloradale Public School
Elementary: PublicSt Jacobs Public School
Elementary: PublicRiverside Public School
Elementary: PublicPark Manor Public School
Elementary: PublicJohn Mahood Public School
Elementary: PublicSt David Catholic Secondary School
Secondary: CatholicKitchener Waterloo Collegiate and Vocational School
Secondary: PublicBluevale Collegiate Institute
Secondary: PublicWaterloo Collegiate Institute
Secondary: PublicElmira District Secondary School
Secondary: PublicSir John A Macdonald Secondary School
Secondary: Public- 3 bath
- 4 bed
- 2000 sqft



