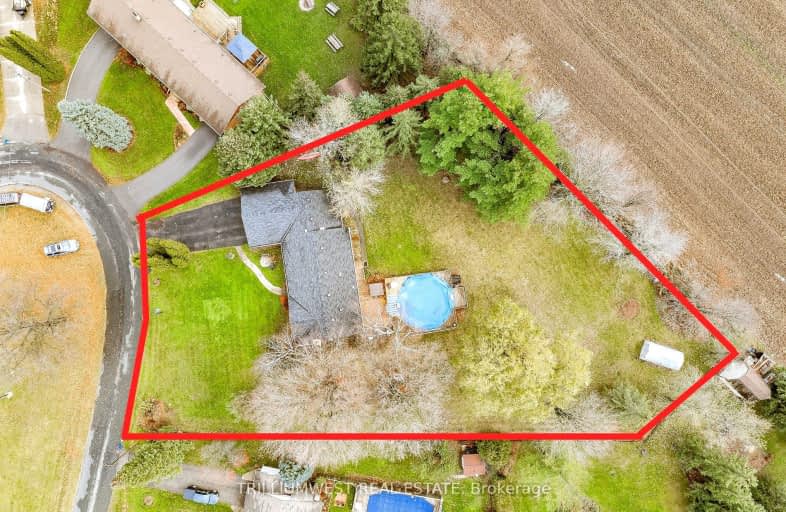Car-Dependent
- Almost all errands require a car.
Somewhat Bikeable
- Most errands require a car.

Rosemount School
Elementary: PublicMackenzie King Public School
Elementary: PublicLexington Public School
Elementary: PublicBridgeport Public School
Elementary: PublicMillen Woods Public School
Elementary: PublicSt Matthew Catholic Elementary School
Elementary: CatholicRosemount - U Turn School
Secondary: PublicKitchener Waterloo Collegiate and Vocational School
Secondary: PublicBluevale Collegiate Institute
Secondary: PublicEastwood Collegiate Institute
Secondary: PublicGrand River Collegiate Institute
Secondary: PublicCameron Heights Collegiate Institute
Secondary: Public-
Taj Rasoi
8 Bloomingdale Road N, Unit 3, Kitchener, ON N2K 1A2 3.54km -
Chill Bar and Grill
373 Bridge St W, Waterloo, ON N2K 3K3 3.9km -
Players Indoor Golf & Sports Bar
1373 Victoria Street N, Kitchener, ON N2B 3R6 4.46km
-
Black Box Vending and Coffee Service
86 Howard Place, Unit B, Kitchener, ON N2K 2Z3 3.29km -
7-Eleven
425 University Avenue E, Waterloo, ON N2K 4C9 3.61km -
Tim Hortons
546-586 Bridgeport Rd E, Kitchener, ON N2K 1L9 4.18km
-
GoodLife Fitness
270 Weber St N, Waterloo, ON N2J 3H6 6.05km -
Family Fitness Superclub
264 Victoria Street N, Kitchener, ON N2H 5C8 6.19km -
LA Fitness
264 Victoria Street N, Kitchener, ON N2H 5C8 6.19km
-
Rexall PharmaPlus
425 University Avenue E, Waterloo, ON N2K 4C9 3.57km -
Pollock & Williams Pharmacy
307 Lancaster Street W, Kitchener, ON N2H 4V4 4.97km -
Frederick Mall Pharmacy
385 Frederick Street, Kitchener, ON N2H 2P2 5.91km
-
Bubble Teas
University Plaza, Waterloo, ON 5.46km -
Twice The Deal Pizza
8 Bloomingdale Road N, Kitchener, ON N2K 1A2 3.51km -
Itzza Pizza
8 Bloomingdale Road N, Unit 2, Kitchener, ON N2K 1A2 3.54km
-
Conestoga Mall
550 King Street N, Waterloo, ON N2L 5W6 5.79km -
Stanley Park Mall
1005 Ottawa Street N, Kitchener, ON N2A 1H2 6.7km -
Market Square Shopping Centre
40 Weber Street E, Kitchener, ON N2H 6R3 6.81km
-
Snyder Heritage Farms
1213 Maple Bend Road, Breslau, ON N0B 1M0 2.13km -
Freshco
425 University Avenue E, Waterloo, ON N2K 4C9 3.55km -
America Latina Grocery & Eatery
1120 Victoria Street N, Unit 1D, Kitchener, ON N2B 3T2 4.68km
-
LCBO
571 King Street N, Waterloo, ON N2L 5Z7 6.29km -
LCBO
115 King Street S, Waterloo, ON N2L 5A3 7.4km -
LCBO
450 Columbia Street W, Waterloo, ON N2T 2W1 10.09km
-
7-Eleven
425 University Avenue E, Waterloo, ON N2K 4C9 3.61km -
Camper's World
1621 Victoria Street N, Kitchener, ON N2B 3E6 4.31km -
Kitchener Car Wash
1166 Victoria Street N, Kitchener, ON N2B 3C9 4.61km
-
Galaxy Cinemas
550 King Street N, Waterloo, ON N2L 5.74km -
Frederick Twin Cinemas
385 Frederick Street, Kitchener, ON N2H 2P2 5.91km -
Imagine Cinemas
Frederick Mall, 385 Frederick Street, Kitchener, ON N2H 2P2 5.91km
-
Kitchener Public Library
85 Queen Street N, Kitchener, ON N2H 2H1 6.69km -
Waterloo Public Library
35 Albert Street, Waterloo, ON N2L 5E2 7.22km -
Waterloo Public Library
500 Parkside Drive, Waterloo, ON N2L 5J4 7.44km
-
Grand River Hospital
835 King Street W, Kitchener, ON N2G 1G3 7.37km -
St. Mary's General Hospital
911 Queen's Boulevard, Kitchener, ON N2M 1B2 8.63km -
Waterloo Walk In Clinic
170 University Avenue W, Waterloo, ON N2L 3E9 7.71km
-
Kiwanis dog park
Kitchener ON 1.76km -
Auburn Park
316 Auburn Dr, Waterloo ON 3.22km -
University Downs Park
Auburn Dr (Percheron St), Waterloo ON 3.31km
-
Scotiabank
373 Bridge St W, Waterloo ON N2K 3K3 3.89km -
Tristar Funding Corp
1120 Victoria St N, Kitchener ON N2B 3T2 4.69km -
CIBC
315 Lincoln Rd (at University Ave E.), Waterloo ON N2J 4H7 4.92km






