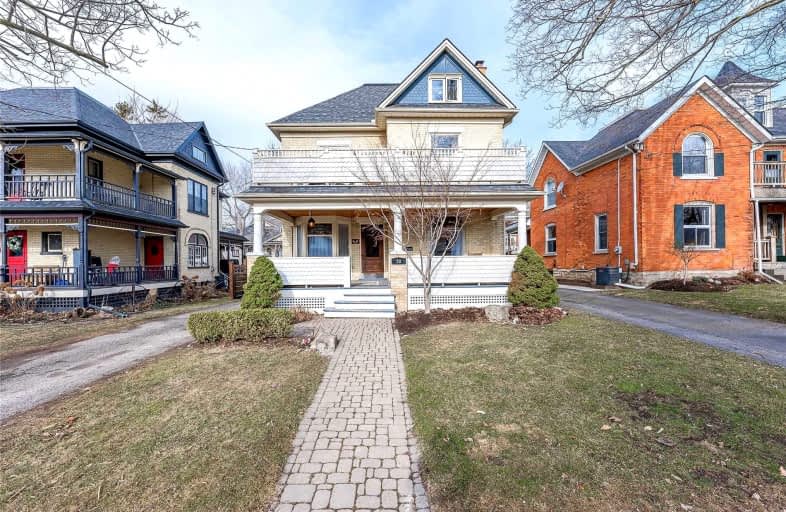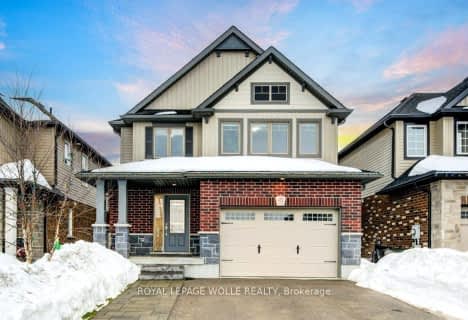Sold on May 02, 2022
Note: Property is not currently for sale or for rent.

-
Type: Detached
-
Style: 2 1/2 Storey
-
Size: 2000 sqft
-
Lot Size: 40 x 130 Feet
-
Age: 100+ years
-
Taxes: $2,871 per year
-
Days on Site: 24 Days
-
Added: Apr 08, 2022 (3 weeks on market)
-
Updated:
-
Last Checked: 3 months ago
-
MLS®#: X5571214
-
Listed By: Re/max real estate centre inc., brokerage
Come Make Yourself At Home In This True, One Of A Kind Victorian Home Built In 1907! Double Bricked Home With More Than 2400 Sq Ft Of Living Space Features 5 Bdrms, 2 Baths And A Finished Attic! The Home Boasts All The Original Character And Woodwork Which Has Been Impeccably Maintained. Solid Ash Doors, Stained Glass Windows, Deep Wood Baseboards, Large Gorgeous Front Porch, A Functional Layout, What More Could You Ask For!
Extras
New Gas Stove And Newly Installed Vent(2020), Main Floor Bath (2019), 2nd Floor Bath (2010) With Heated Floors. New Boiler 2021.
Property Details
Facts for 20 Duke Street, Woolwich
Status
Days on Market: 24
Last Status: Sold
Sold Date: May 02, 2022
Closed Date: Jul 28, 2022
Expiry Date: Jul 04, 2022
Sold Price: $870,000
Unavailable Date: May 02, 2022
Input Date: Apr 08, 2022
Property
Status: Sale
Property Type: Detached
Style: 2 1/2 Storey
Size (sq ft): 2000
Age: 100+
Area: Woolwich
Availability Date: Tbd
Inside
Bedrooms: 5
Bathrooms: 2
Kitchens: 1
Rooms: 15
Den/Family Room: Yes
Air Conditioning: None
Fireplace: Yes
Laundry Level: Lower
Washrooms: 2
Building
Basement: Unfinished
Heat Type: Radiant
Heat Source: Other
Exterior: Brick
Elevator: N
Water Supply: Municipal
Special Designation: Unknown
Parking
Driveway: Private
Garage Spaces: 1
Garage Type: Detached
Covered Parking Spaces: 7
Total Parking Spaces: 8
Fees
Tax Year: 2021
Tax Legal Description: Pt Lt 110 Pl 567 As In 829605
Taxes: $2,871
Land
Cross Street: 86/22
Municipality District: Woolwich
Fronting On: North
Pool: None
Sewer: Sewers
Lot Depth: 130 Feet
Lot Frontage: 40 Feet
Acres: < .50
Rooms
Room details for 20 Duke Street, Woolwich
| Type | Dimensions | Description |
|---|---|---|
| Kitchen Main | 3.50 x 4.20 | Family Size Kitchen, Window |
| Dining Main | 4.60 x 3.50 | Wood Floor, Stained Glass |
| Living Main | 4.60 x 3.50 | Fireplace, Stained Glass, Window |
| Bathroom Main | 3.30 x 1.50 | 3 Pc Bath |
| Foyer Main | 3.10 x 4.20 | Closet, Wood Floor |
| Prim Bdrm 2nd | 3.70 x 3.50 | Fireplace, Wood Floor |
| 2nd Br 2nd | 3.40 x 3.40 | |
| 3rd Br 2nd | 2.80 x 3.60 | |
| 4th Br 2nd | 4.10 x 3.60 | |
| 5th Br 3rd | 3.90 x 3.60 | |
| Bathroom 2nd | 1.50 x 2.50 | 3 Pc Bath, Separate Shower |
| Family 3rd | 7.50 x 3.80 |
| XXXXXXXX | XXX XX, XXXX |
XXXX XXX XXXX |
$XXX,XXX |
| XXX XX, XXXX |
XXXXXX XXX XXXX |
$XXX,XXX |
| XXXXXXXX XXXX | XXX XX, XXXX | $870,000 XXX XXXX |
| XXXXXXXX XXXXXX | XXX XX, XXXX | $899,000 XXX XXXX |

St Teresa of Avila Catholic Elementary School
Elementary: CatholicFloradale Public School
Elementary: PublicSt Jacobs Public School
Elementary: PublicRiverside Public School
Elementary: PublicPark Manor Public School
Elementary: PublicJohn Mahood Public School
Elementary: PublicSt David Catholic Secondary School
Secondary: CatholicKitchener Waterloo Collegiate and Vocational School
Secondary: PublicBluevale Collegiate Institute
Secondary: PublicWaterloo Collegiate Institute
Secondary: PublicElmira District Secondary School
Secondary: PublicSir John A Macdonald Secondary School
Secondary: Public- 4 bath
- 5 bed
91 McGuire Lane, Woolwich, Ontario • N3B 0B6 • Woolwich



