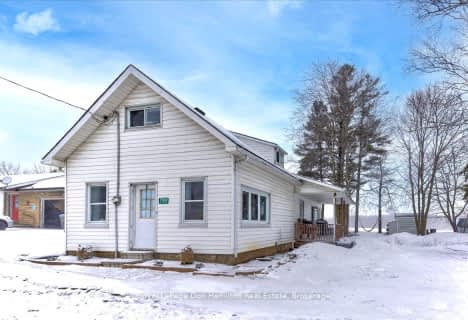
St Teresa of Avila Catholic Elementary School
Elementary: Catholic
1.21 km
Floradale Public School
Elementary: Public
3.59 km
St Jacobs Public School
Elementary: Public
7.51 km
Riverside Public School
Elementary: Public
0.94 km
Park Manor Public School
Elementary: Public
1.74 km
John Mahood Public School
Elementary: Public
1.44 km
St David Catholic Secondary School
Secondary: Catholic
13.72 km
Kitchener Waterloo Collegiate and Vocational School
Secondary: Public
17.19 km
Bluevale Collegiate Institute
Secondary: Public
15.38 km
Waterloo Collegiate Institute
Secondary: Public
14.20 km
Elmira District Secondary School
Secondary: Public
1.27 km
Sir John A Macdonald Secondary School
Secondary: Public
14.81 km

