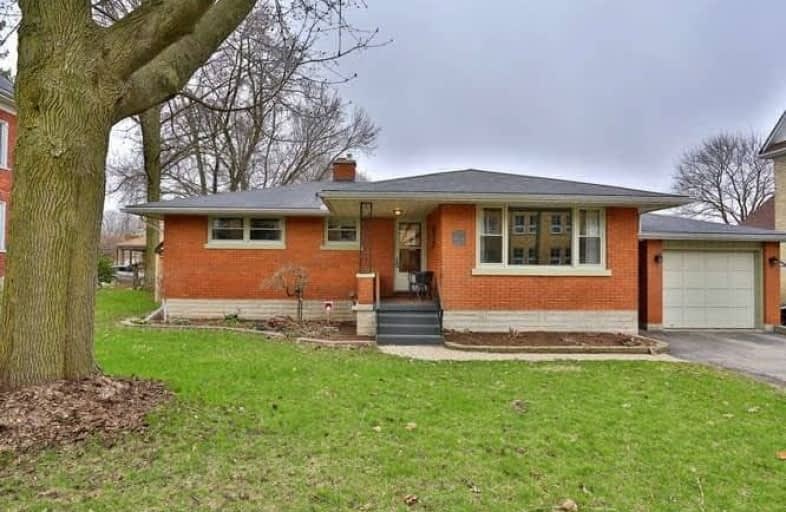Sold on May 03, 2019
Note: Property is not currently for sale or for rent.

-
Type: Detached
-
Style: Bungalow
-
Size: 1100 sqft
-
Lot Size: 66 x 100 Feet
-
Age: 51-99 years
-
Taxes: $1,354 per year
-
Days on Site: 3 Days
-
Added: Sep 07, 2019 (3 days on market)
-
Updated:
-
Last Checked: 2 hours ago
-
MLS®#: X4431916
-
Listed By: Royal lepage rcr realty, brokerage
Welcome To The Lovely Town Of Elmira And This Fabulous 3 Bedroom Brick Bungalow. Beautifully Decorated And Maintained Inside And Out! Large Bright Living Room With Picture Window, Crown Moulding & Walk-Out To Front Patio. Gorgeous Dining Room Overlooking Kitchen. Good Sized Kitchen With Walk-Out To Garage And Backyard. Three Good Sized Bedrooms All With Closets. High-End 15 Mm Laminate Throughout Main Floor Except Kitchen. Stunning Fully-Fenced Backyard With
Extras
Cement Pad, Pergola & Perennial Gardens. Upgrades Include Fence In 2017, Cement Pad In 2015, Pergola In 2016, All New Wiring In The Basement And Upgraded Electrical Panel. Unfinished Basement W/ Working Shower And Rough-In For Kitchen & 2Pc
Property Details
Facts for 25 Wyatt Street East, Woolwich
Status
Days on Market: 3
Last Status: Sold
Sold Date: May 03, 2019
Closed Date: Jun 26, 2019
Expiry Date: Jul 05, 2019
Sold Price: $445,000
Unavailable Date: May 03, 2019
Input Date: Apr 30, 2019
Property
Status: Sale
Property Type: Detached
Style: Bungalow
Size (sq ft): 1100
Age: 51-99
Area: Woolwich
Availability Date: Tba
Inside
Bedrooms: 3
Bathrooms: 2
Kitchens: 1
Rooms: 6
Den/Family Room: No
Air Conditioning: Central Air
Fireplace: No
Laundry Level: Lower
Central Vacuum: Y
Washrooms: 2
Building
Basement: Full
Heat Type: Forced Air
Heat Source: Gas
Exterior: Brick
Water Supply: Municipal
Special Designation: Unknown
Parking
Driveway: Private
Garage Spaces: 1
Garage Type: Attached
Covered Parking Spaces: 2
Total Parking Spaces: 3
Fees
Tax Year: 2019
Tax Legal Description: Plan 567 Lot 251 Pt Lot 252
Taxes: $1,354
Highlights
Feature: Fenced Yard
Feature: Library
Feature: Park
Land
Cross Street: Arthur/Wyatt
Municipality District: Woolwich
Fronting On: South
Pool: None
Sewer: Sewers
Lot Depth: 100 Feet
Lot Frontage: 66 Feet
Additional Media
- Virtual Tour: https://www.tourbuzz.net/1292972?idx=1
Rooms
Room details for 25 Wyatt Street East, Woolwich
| Type | Dimensions | Description |
|---|---|---|
| Kitchen Main | 2.77 x 2.88 | Centre Island, O/Looks Dining, W/O To Garage |
| Dining Main | 2.54 x 2.88 | Laminate, Crown Moulding, Wainscoting |
| Living Main | 3.64 x 5.48 | Laminate, Crown Moulding, Picture Window |
| Master Main | 2.94 x 3.91 | Laminate, Closet |
| 2nd Br Main | 2.45 x 3.98 | Laminate, Closet |
| 3rd Br Main | 2.82 x 2.88 | Laminate, Closet |
| XXXXXXXX | XXX XX, XXXX |
XXXX XXX XXXX |
$XXX,XXX |
| XXX XX, XXXX |
XXXXXX XXX XXXX |
$XXX,XXX |
| XXXXXXXX XXXX | XXX XX, XXXX | $445,000 XXX XXXX |
| XXXXXXXX XXXXXX | XXX XX, XXXX | $399,000 XXX XXXX |

St Teresa of Avila Catholic Elementary School
Elementary: CatholicFloradale Public School
Elementary: PublicSt Jacobs Public School
Elementary: PublicRiverside Public School
Elementary: PublicPark Manor Public School
Elementary: PublicJohn Mahood Public School
Elementary: PublicSt David Catholic Secondary School
Secondary: CatholicKitchener Waterloo Collegiate and Vocational School
Secondary: PublicBluevale Collegiate Institute
Secondary: PublicWaterloo Collegiate Institute
Secondary: PublicElmira District Secondary School
Secondary: PublicSir John A Macdonald Secondary School
Secondary: Public

