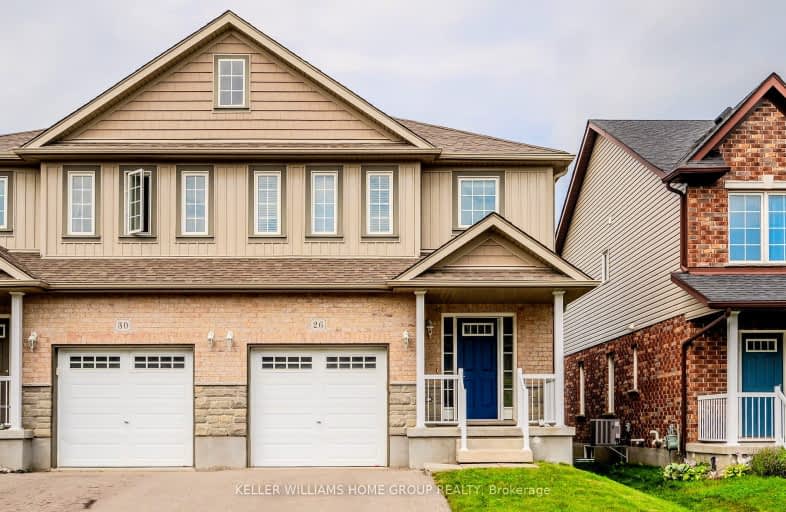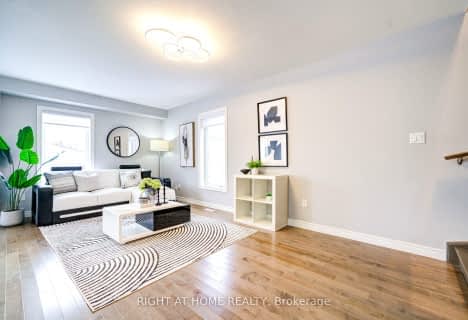Car-Dependent
- Most errands require a car.
39
/100
Bikeable
- Some errands can be accomplished on bike.
50
/100

St Teresa of Avila Catholic Elementary School
Elementary: Catholic
1.15 km
Floradale Public School
Elementary: Public
3.63 km
St Jacobs Public School
Elementary: Public
7.48 km
Riverside Public School
Elementary: Public
1.08 km
Park Manor Public School
Elementary: Public
1.68 km
John Mahood Public School
Elementary: Public
1.46 km
St David Catholic Secondary School
Secondary: Catholic
13.70 km
Kitchener Waterloo Collegiate and Vocational School
Secondary: Public
17.18 km
Bluevale Collegiate Institute
Secondary: Public
15.38 km
Waterloo Collegiate Institute
Secondary: Public
14.18 km
Elmira District Secondary School
Secondary: Public
1.30 km
Sir John A Macdonald Secondary School
Secondary: Public
14.73 km
-
Rachel's Park
Woolwich ON 0.53km -
Gore Park Bandstand
68 Arthur St S, Elmira ON 1.2km -
Gibson Park
1st St W, Woolwich ON 1.26km
-
Libro Credit Union
55 Northfield Dr E (Northfield), Waterloo ON N2K 3T6 11.67km -
CIBC
550 King St N (at Kraus Dr), Waterloo ON N2L 5W6 12.08km -
TD Bank Financial Group
550 King St N (at Conestoga Mall), Waterloo ON N2L 5W6 12.22km



