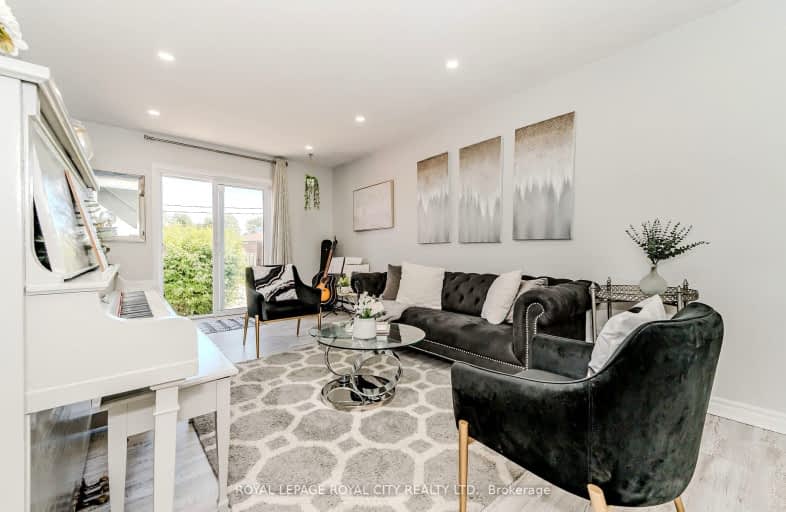Car-Dependent
- Most errands require a car.
38
/100
Somewhat Bikeable
- Most errands require a car.
48
/100

St Teresa of Avila Catholic Elementary School
Elementary: Catholic
0.35 km
Floradale Public School
Elementary: Public
5.05 km
St Jacobs Public School
Elementary: Public
6.10 km
Riverside Public School
Elementary: Public
1.77 km
Park Manor Public School
Elementary: Public
0.33 km
John Mahood Public School
Elementary: Public
0.88 km
St David Catholic Secondary School
Secondary: Catholic
12.35 km
Kitchener Waterloo Collegiate and Vocational School
Secondary: Public
15.85 km
Bluevale Collegiate Institute
Secondary: Public
14.10 km
Waterloo Collegiate Institute
Secondary: Public
12.82 km
Elmira District Secondary School
Secondary: Public
0.98 km
Sir John A Macdonald Secondary School
Secondary: Public
13.30 km
-
Gibson Park
Elmira ON 0.6km -
Bolender Park
Church St E, West Montrose ON 2.02km -
Marianne's Park, Guelph
Gordon near Wellington, Guelph ON 9.29km
-
TD Canada Trust ATM
315 Arthur St S, Elmira ON N3B 3L5 1.02km -
Localcoin Bitcoin ATM - Hasty Market - Elmira
28 Church St W, Elmira ON N3B 1M5 1.59km -
TD Canada Trust Branch and ATM
41 Arthur St S, Elmira ON N3B 2M6 1.59km



