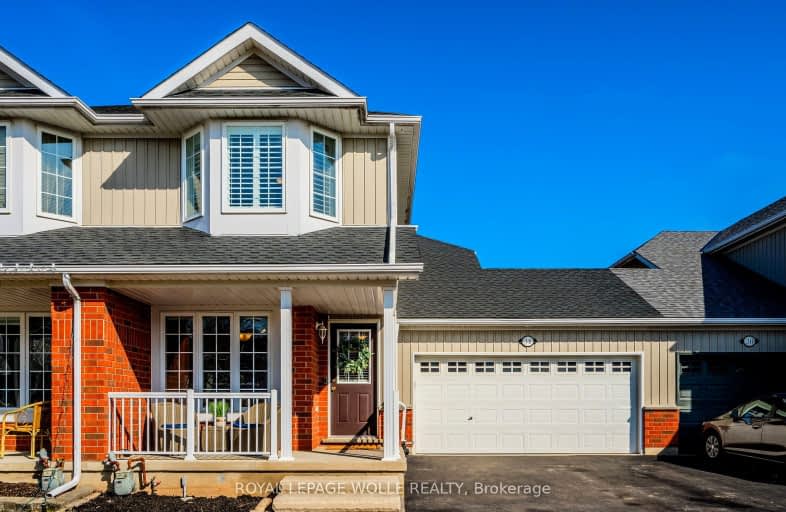
Somewhat Walkable
- Some errands can be accomplished on foot.
Bikeable
- Some errands can be accomplished on bike.

St Teresa of Avila Catholic Elementary School
Elementary: CatholicFloradale Public School
Elementary: PublicSt Jacobs Public School
Elementary: PublicRiverside Public School
Elementary: PublicPark Manor Public School
Elementary: PublicJohn Mahood Public School
Elementary: PublicSt David Catholic Secondary School
Secondary: CatholicKitchener Waterloo Collegiate and Vocational School
Secondary: PublicBluevale Collegiate Institute
Secondary: PublicWaterloo Collegiate Institute
Secondary: PublicElmira District Secondary School
Secondary: PublicSir John A Macdonald Secondary School
Secondary: Public-
Arthur Street Kitchen Bar
32 Arthur Street S, Elmira, ON N3B 2M7 0.87km -
St. Louis Bar and Grill
283 Northfield Drive East, Unit 1, Waterloo, ON N2J 4G8 10.43km -
The Keg Steakhouse + Bar - Waterloo
42 Northfield Dr E, Waterloo, ON N2L 6A1 11.1km
-
Kitchen Kuttings
40 Arthur Street S, Elmira, ON N3B 2M7 0.87km -
McDonald's
45 Industrial Drive, Elmira, ON N3B 3B1 1.52km -
Tim Hortons
305 Arthur St South, Elmira, ON N3B 2P5 1.78km
-
Crunch Fitness
560 Parkside Drive, Waterloo, ON N2L 5Z4 11.63km -
GoodLife Fitness
270 Weber St N, Waterloo, ON N2J 3H6 13.79km -
Fit4Less
450 Erb Street W, Unit 417, Waterloo, ON N2T 1H4 16.27km
-
Shoppers Drug Mart
190 Northfield Drive W, Waterloo, ON N2L 0C7 11.49km -
CureX Medical Center
380 King Street N, Unit 5, Waterloo, ON N2J 2Z3 13.35km -
Rexall PharmaPlus
425 University Avenue E, Waterloo, ON N2K 4C9 13.62km
-
Subway Restaurants
54 Arthur St, Elmira, ON N3B 2M7 0.83km -
Elmira Donuts & Deli
22 Church Street W, Elmira, ON N3B 1M3 0.86km -
Tien Lee Restaurant
32 Arthur Street S, Elmira, ON N3B 2M7 0.86km
-
Conestoga Mall
550 King Street N, Waterloo, ON N2L 5W6 11.76km -
Elora Mews
45 Mill Stret W, Elora, ON N0B 1S0 14.45km -
Market Square Shopping Centre
40 Weber Street E, Kitchener, ON N2H 6R3 17.77km
-
Foodland
315 Arthur Street S, Elmira, ON N3B 3L5 1.57km -
Country Pantry
3048 King St E, Saint Clements, ON N0B 2M0 10.79km -
Sobeys
640 Parkside Drive, Waterloo, ON N2L 5V4 11.22km
-
LCBO
571 King Street N, Waterloo, ON N2L 5Z7 11.25km -
LCBO
450 Columbia Street W, Waterloo, ON N2T 2W1 14.5km -
LCBO
115 King Street S, Waterloo, ON N2L 5A3 15.7km
-
U-Haul Moving & Storage
585 Colby Drive, Waterloo, ON N2V 1A1 11.13km -
Little Short Stop Stores Limited
55 Northfield Drive E, Waterloo, ON N2K 3T6 11.14km -
Petro Canada
565 King Street N, Waterloo, ON N2L 5Z7 11.29km
-
Elmira Theatre Company
76 Howard Avenue, Elmira, ON N3B 2E1 1.44km -
Galaxy Cinemas
550 King Street N, Waterloo, ON N2L 11.94km -
Princess Cinemas
6 Princess Street W, Waterloo, ON N2L 2X8 15.14km
-
Waterloo Public Library
500 Parkside Drive, Waterloo, ON N2L 5J4 12.43km -
William G. Davis Centre for Computer Research
200 University Avenue W, Waterloo, ON N2L 3G1 14.64km -
Waterloo Public Library
35 Albert Street, Waterloo, ON N2L 5E2 15.18km
-
Grand River Hospital
835 King Street W, Kitchener, ON N2G 1G3 16.51km -
St. Mary's General Hospital
911 Queen's Boulevard, Kitchener, ON N2M 1B2 18.73km -
Groves Memorial Community Hospital
395 Street David Street N, Fergus, ON N1M 2J9 19.36km
-
Gibson Park
1st St W, Woolwich ON 0.74km -
Gibson Park
Elmira ON 0.76km -
Bristow Park
Waterloo ON 1.07km
-
Heather Weber: Primerica - Financial Svc
69 Arthur St S, Elmira ON N3B 2M8 0.84km -
TD Canada Trust ATM
41 Arthur St S, Elmira ON N3B 2M6 0.91km -
CIBC
560 King St E, Gananoque ON K7G 1H2 11.47km

