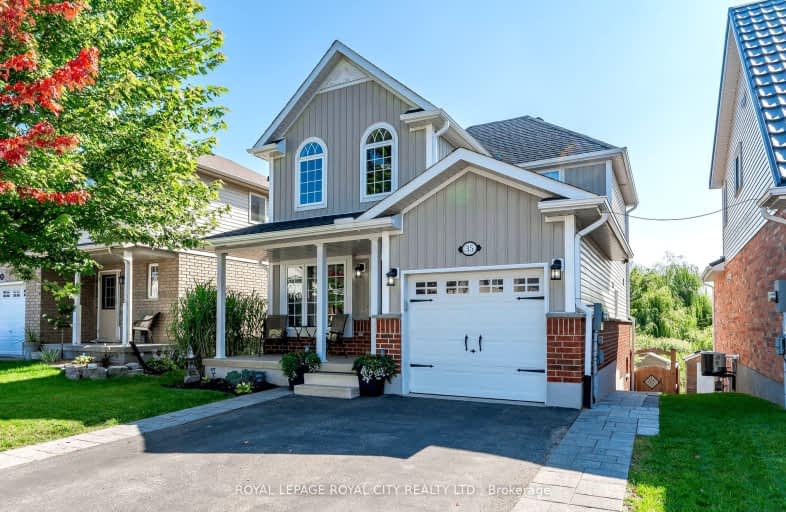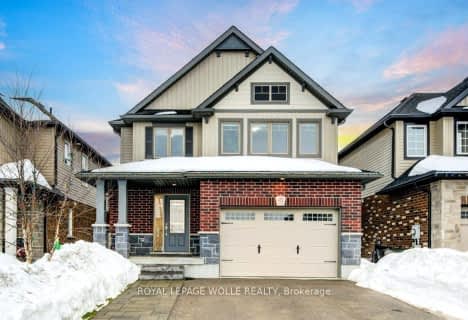Car-Dependent
- Most errands require a car.
42
/100
Bikeable
- Some errands can be accomplished on bike.
51
/100

St Teresa of Avila Catholic Elementary School
Elementary: Catholic
0.89 km
Floradale Public School
Elementary: Public
3.91 km
St Jacobs Public School
Elementary: Public
7.22 km
Riverside Public School
Elementary: Public
1.16 km
Park Manor Public School
Elementary: Public
1.41 km
John Mahood Public School
Elementary: Public
1.27 km
St David Catholic Secondary School
Secondary: Catholic
13.45 km
Kitchener Waterloo Collegiate and Vocational School
Secondary: Public
16.93 km
Bluevale Collegiate Institute
Secondary: Public
15.15 km
Waterloo Collegiate Institute
Secondary: Public
13.92 km
Elmira District Secondary School
Secondary: Public
1.15 km
Sir John A Macdonald Secondary School
Secondary: Public
14.44 km
-
Gibson Park
Elmira ON 1.06km -
Bloomingdale Community Centre
Waterloo ON 2.57km -
Letson Park
West Montrose ON N0B 2V0 7.72km
-
Cameron John Osbo Tuck: Primerica - Financial Svc
69 Arthur St S, Elmira ON N3B 2M8 1.19km -
RBC Royal Bank
585 Weber St N (at Northfield Dr. W), Waterloo ON N2V 1V8 11.76km -
TD Bank Financial Group
576 Weber St N (Northfield Dr), Waterloo ON N2L 5C6 11.84km





