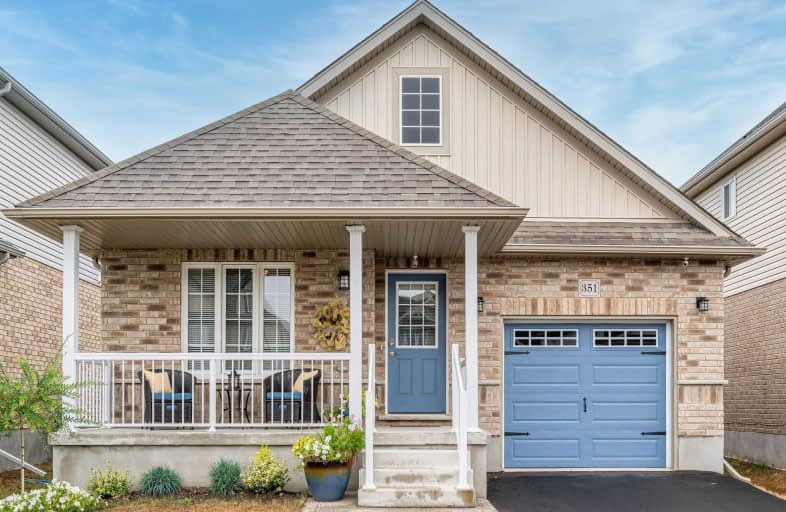Sold on Sep 17, 2020
Note: Property is not currently for sale or for rent.

-
Type: Detached
-
Style: Bungalow
-
Size: 1100 sqft
-
Lot Size: 34.78 x 106.63 Feet
-
Age: 0-5 years
-
Taxes: $3,252 per year
-
Days on Site: 8 Days
-
Added: Sep 09, 2020 (1 week on market)
-
Updated:
-
Last Checked: 3 hours ago
-
MLS®#: X4904110
-
Listed By: Re/max escarpment realty inc., brokerage
Stunning 2 Bedroom Bungalow Ideally Located In Elmira Country Club Estates! This Willow Model Offers An Open Concept Kitchen With Granite Counter Tops, Breakfast Bar Open To The Dining Room & Great Home! Large Cupboard Pantry Offers Plenty Of Additional Room For Your Dried Goods! Newly Laid Hardwood Floors Compliment The Main Floor Including The Master Bedroom Which Offers A 5 Piece Ensuite & Linen Closet! Finished Lower Level! Fenced Yard!
Extras
Incl: Microwave, Washer, Dryer, Elf's, Window Coverings, Water Softener, Deep Freezer, Security Cameras, Built In Linen Closet In Ensuite, Bar Fridge Excl: Cutting Board Attached To Wall In "Other" Sewing Room In Basement, F/S, D/W
Property Details
Facts for 351 Finoro Crescent, Woolwich
Status
Days on Market: 8
Last Status: Sold
Sold Date: Sep 17, 2020
Closed Date: Oct 29, 2020
Expiry Date: Dec 31, 2020
Sold Price: $597,000
Unavailable Date: Sep 17, 2020
Input Date: Sep 09, 2020
Property
Status: Sale
Property Type: Detached
Style: Bungalow
Size (sq ft): 1100
Age: 0-5
Area: Woolwich
Availability Date: 30-60 Days
Assessment Amount: $367,000
Assessment Year: 2016
Inside
Bedrooms: 2
Bathrooms: 3
Kitchens: 1
Rooms: 5
Den/Family Room: No
Air Conditioning: Central Air
Fireplace: No
Laundry Level: Main
Central Vacuum: N
Washrooms: 3
Building
Basement: Finished
Basement 2: Full
Heat Type: Forced Air
Heat Source: Gas
Exterior: Brick
Water Supply: Municipal
Special Designation: Unknown
Other Structures: Garden Shed
Parking
Driveway: Private
Garage Spaces: 1
Garage Type: Attached
Covered Parking Spaces: 2
Total Parking Spaces: 3
Fees
Tax Year: 2020
Tax Legal Description: Lot 11, Plan 58M586 Township Of Woolwich
Taxes: $3,252
Highlights
Feature: School
Land
Cross Street: Church - Kissing Bri
Municipality District: Woolwich
Fronting On: North
Parcel Number: 222111045
Pool: None
Sewer: Sewers
Lot Depth: 106.63 Feet
Lot Frontage: 34.78 Feet
Acres: < .50
Zoning: Res
Additional Media
- Virtual Tour: https://tours.visualadvantage.ca/c5a2f6f7/nb/
Rooms
Room details for 351 Finoro Crescent, Woolwich
| Type | Dimensions | Description |
|---|---|---|
| Kitchen Main | 2.62 x 3.04 | Hardwood Floor, Granite Counter, Pantry |
| Dining Main | 2.62 x 3.65 | Hardwood Floor |
| Great Rm Main | 4.51 x 3.65 | Hardwood Floor |
| Master Main | 4.51 x 4.20 | Hardwood Floor |
| Bathroom Main | - | 5 Pc Ensuite, Linen Closet |
| 2nd Br Main | 3.04 x 3.04 | Hardwood Floor |
| Bathroom Main | - | 4 Pc Bath |
| Rec Bsmt | 6.09 x 3.84 | Laminate |
| Office Bsmt | 3.84 x 3.04 | Laminate |
| Other Bsmt | 3.96 x 2.43 | Laminate |
| Bathroom Bsmt | - | 2 Pc Bath |
| Utility Bsmt | 7.01 x 426.00 |
| XXXXXXXX | XXX XX, XXXX |
XXXX XXX XXXX |
$XXX,XXX |
| XXX XX, XXXX |
XXXXXX XXX XXXX |
$XXX,XXX |
| XXXXXXXX XXXX | XXX XX, XXXX | $597,000 XXX XXXX |
| XXXXXXXX XXXXXX | XXX XX, XXXX | $600,000 XXX XXXX |

St Teresa of Avila Catholic Elementary School
Elementary: CatholicFloradale Public School
Elementary: PublicSt Jacobs Public School
Elementary: PublicRiverside Public School
Elementary: PublicPark Manor Public School
Elementary: PublicJohn Mahood Public School
Elementary: PublicSt David Catholic Secondary School
Secondary: CatholicKitchener Waterloo Collegiate and Vocational School
Secondary: PublicBluevale Collegiate Institute
Secondary: PublicWaterloo Collegiate Institute
Secondary: PublicElmira District Secondary School
Secondary: PublicSir John A Macdonald Secondary School
Secondary: Public- 2 bath
- 2 bed
- 1100 sqft
4 Duke Street, Woolwich, Ontario • N3B 2W3 • Woolwich



