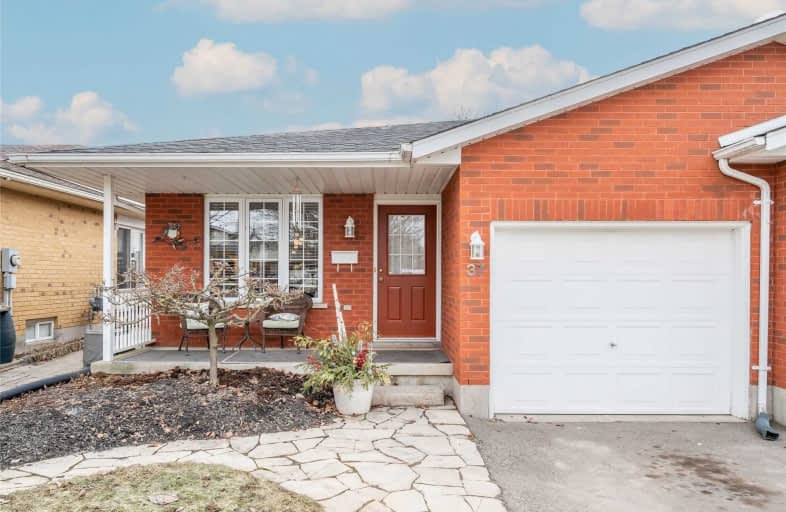Sold on Mar 30, 2021
Note: Property is not currently for sale or for rent.

-
Type: Semi-Detached
-
Style: Backsplit 4
-
Size: 2000 sqft
-
Lot Size: 29.99 x 111.47 Feet
-
Age: 16-30 years
-
Taxes: $2,668 per year
-
Days on Site: 5 Days
-
Added: Mar 25, 2021 (5 days on market)
-
Updated:
-
Last Checked: 2 hours ago
-
MLS®#: X5168997
-
Listed By: Trilliumwest real estate, brokerage
This 2,198 Sqft Backsplit Is Perfect For Those First Time Buyers And Downsizers. Every Floor Is Functionally Laid Out Which Makes It Very Easy To Imagine Living Here. The Main Floor Features A Living Room With Large Window Overlooking Your Front Porch, A Large Kitchen With Loads Of Cupboard And Countertop Space With Dinette Area And Walkout To The Backyard. Just A Few Steps Away Are The 3 Spacious Bedrooms On The Upper Level And Full Bath.
Extras
Further Down Into The Basement Is Your Rec Room Or "Man Cave." There's Also A Bonus Storage Room In The Basement;Stove (2020), Dishwasher, Painting, Kitchen (All 2018), Painting Downstairs (2019), Flooring, Bathrooms (2016), Washer (2019)
Property Details
Facts for 37 Kingfisher Drive, Woolwich
Status
Days on Market: 5
Last Status: Sold
Sold Date: Mar 30, 2021
Closed Date: Jun 15, 2021
Expiry Date: Jun 25, 2021
Sold Price: $690,000
Unavailable Date: Mar 30, 2021
Input Date: Mar 26, 2021
Prior LSC: Listing with no contract changes
Property
Status: Sale
Property Type: Semi-Detached
Style: Backsplit 4
Size (sq ft): 2000
Age: 16-30
Area: Woolwich
Availability Date: Flexible
Inside
Bedrooms: 3
Bathrooms: 2
Kitchens: 1
Rooms: 13
Den/Family Room: Yes
Air Conditioning: Central Air
Fireplace: Yes
Washrooms: 2
Building
Basement: Finished
Basement 2: Full
Heat Type: Forced Air
Heat Source: Gas
Exterior: Brick
Exterior: Shingle
Water Supply: Municipal
Special Designation: Unknown
Other Structures: Garden Shed
Parking
Driveway: Private
Garage Spaces: 1
Garage Type: Attached
Covered Parking Spaces: 2
Total Parking Spaces: 3
Fees
Tax Year: 2021
Tax Legal Description: Pt Lt 106 German Company Tract Woolwich Pt 12 & 23
Taxes: $2,668
Land
Cross Street: Grosbeak Rd Then To
Municipality District: Woolwich
Fronting On: North
Pool: None
Sewer: Sewers
Lot Depth: 111.47 Feet
Lot Frontage: 29.99 Feet
Additional Media
- Virtual Tour: https://unbranded.youriguide.com/37_kingfisher_dr_elmira_on/
Rooms
Room details for 37 Kingfisher Drive, Woolwich
| Type | Dimensions | Description |
|---|---|---|
| Dining Main | 2.70 x 4.20 | |
| Kitchen Main | 3.00 x 3.00 | |
| Living Main | 4.20 x 3.00 | |
| Bathroom Upper | - | 4 Pc Bath |
| 3rd Br Upper | 3.00 x 3.00 | |
| 2nd Br Upper | 3.00 x 3.60 | |
| Master Upper | 3.90 x 3.00 | |
| Bathroom Lower | - | 3 Pc Bath |
| Family Lower | 6.70 x 6.70 | |
| Laundry Bsmt | 2.40 x 3.90 | |
| Rec Bsmt | 5.10 x 3.90 | |
| Other Bsmt | 1.80 x 3.00 |
| XXXXXXXX | XXX XX, XXXX |
XXXX XXX XXXX |
$XXX,XXX |
| XXX XX, XXXX |
XXXXXX XXX XXXX |
$XXX,XXX | |
| XXXXXXXX | XXX XX, XXXX |
XXXX XXX XXXX |
$XXX,XXX |
| XXX XX, XXXX |
XXXXXX XXX XXXX |
$XXX,XXX |
| XXXXXXXX XXXX | XXX XX, XXXX | $690,000 XXX XXXX |
| XXXXXXXX XXXXXX | XXX XX, XXXX | $549,000 XXX XXXX |
| XXXXXXXX XXXX | XXX XX, XXXX | $690,000 XXX XXXX |
| XXXXXXXX XXXXXX | XXX XX, XXXX | $549,000 XXX XXXX |

St Teresa of Avila Catholic Elementary School
Elementary: CatholicFloradale Public School
Elementary: PublicSt Jacobs Public School
Elementary: PublicRiverside Public School
Elementary: PublicPark Manor Public School
Elementary: PublicJohn Mahood Public School
Elementary: PublicSt David Catholic Secondary School
Secondary: CatholicKitchener Waterloo Collegiate and Vocational School
Secondary: PublicBluevale Collegiate Institute
Secondary: PublicWaterloo Collegiate Institute
Secondary: PublicElmira District Secondary School
Secondary: PublicSir John A Macdonald Secondary School
Secondary: Public

