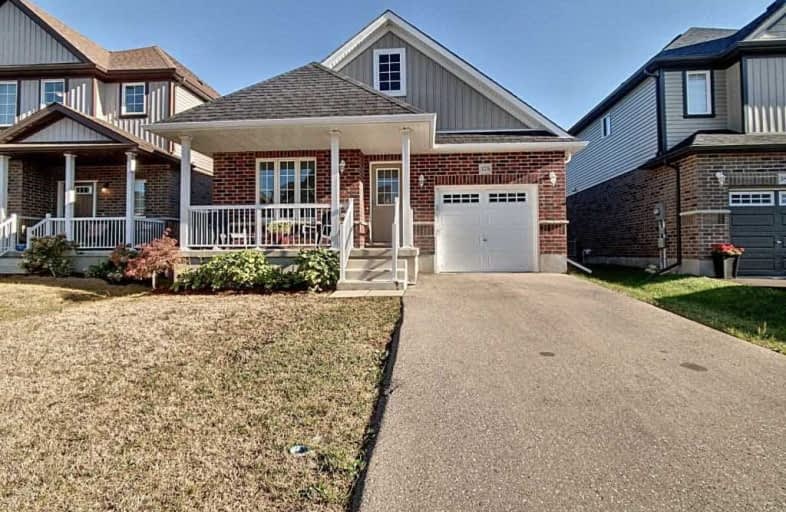
St Teresa of Avila Catholic Elementary School
Elementary: Catholic
1.07 km
Floradale Public School
Elementary: Public
3.77 km
St Jacobs Public School
Elementary: Public
7.33 km
Riverside Public School
Elementary: Public
0.77 km
Park Manor Public School
Elementary: Public
1.59 km
John Mahood Public School
Elementary: Public
1.23 km
St David Catholic Secondary School
Secondary: Catholic
13.52 km
Kitchener Waterloo Collegiate and Vocational School
Secondary: Public
16.99 km
Bluevale Collegiate Institute
Secondary: Public
15.17 km
Waterloo Collegiate Institute
Secondary: Public
14.01 km
Elmira District Secondary School
Secondary: Public
1.05 km
Sir John A Macdonald Secondary School
Secondary: Public
14.67 km



