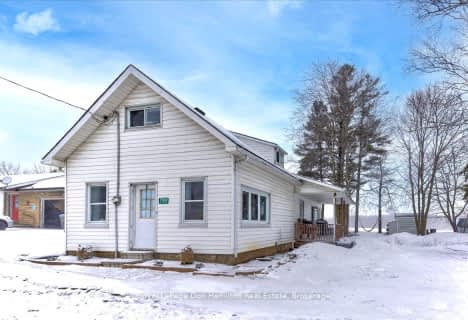Sold on May 06, 2019
Note: Property is not currently for sale or for rent.

-
Type: Detached
-
Style: 2-Storey
-
Lot Size: 36.09 x 106.63 Feet
-
Age: 0-5 years
-
Taxes: $3,340 per year
-
Days on Site: 11 Days
-
Added: Dec 19, 2024 (1 week on market)
-
Updated:
-
Last Checked: 1 month ago
-
MLS®#: X11199567
-
Listed By: Homelife power realty inc
Everything you want is in this contemporary home! 2016 Finoro built home, showing off an open concept kitchen, dining area and a large great room. Kitchen has beautiful cool toned stained maple cabinets, tiled floor, granite counters and multifunction lighting for every task. Laundry facilities conveniently tucked in on the main level. Sliding doors for easy access to a deck which awaits your family barbeques! Upstairs you will find 3 generously sized bedrooms, with ample storage, including the master with a walk-in closet and an en-suite bathroom with a stunning walk in shower! Large windows for lots of natural light! Garage for those wintery days! Fully fenced spacious yard to enjoy. Close to downtown for all your needs and pleasure, while sitting in a beautifully kept residential environment. Come and see for yourself why this is the right home for you!
Property Details
Facts for 38 Finoro Crescent, Woolwich
Status
Days on Market: 11
Last Status: Sold
Sold Date: May 06, 2019
Closed Date: Jul 22, 2019
Expiry Date: Jul 25, 2019
Sold Price: $583,500
Unavailable Date: May 06, 2019
Input Date: Apr 25, 2019
Prior LSC: Sold
Property
Status: Sale
Property Type: Detached
Style: 2-Storey
Age: 0-5
Area: Woolwich
Availability Date: Flexible
Assessment Amount: $371,750
Assessment Year: 2019
Inside
Bedrooms: 3
Bathrooms: 3
Kitchens: 1
Rooms: 10
Air Conditioning: Central Air
Fireplace: No
Laundry: Ensuite
Washrooms: 3
Building
Basement: Full
Basement 2: Unfinished
Heat Type: Forced Air
Heat Source: Gas
Exterior: Brick
Exterior: Vinyl Siding
Green Verification Status: N
Water Supply: Municipal
Special Designation: Unknown
Parking
Driveway: Other
Garage Spaces: 2
Garage Type: Attached
Covered Parking Spaces: 2
Total Parking Spaces: 3
Fees
Tax Year: 2018
Tax Legal Description: LOT 39, PLAN 58M586 SUBJECT TO AN EASEMENT FOR ENTRY AS IN WR998
Taxes: $3,340
Highlights
Feature: Fenced Yard
Feature: Golf
Land
Cross Street: Church St W and Kiss
Municipality District: Woolwich
Parcel Number: 222111073
Pool: None
Sewer: Sewers
Lot Depth: 106.63 Feet
Lot Frontage: 36.09 Feet
Acres: < .50
Zoning: RES
Rooms
Room details for 38 Finoro Crescent, Woolwich
| Type | Dimensions | Description |
|---|---|---|
| Great Rm Main | 3.96 x 4.47 | |
| Kitchen Main | 3.04 x 3.04 | Tile Floor |
| Dining Main | 3.65 x 3.04 | |
| Laundry Main | 1.82 x 2.13 | |
| Bathroom Main | - | |
| Prim Bdrm 2nd | 3.81 x 3.96 | W/I Closet |
| Bathroom 2nd | - | |
| Br 2nd | 3.81 x 2.97 | |
| Br 2nd | 3.35 x 3.04 | |
| Bathroom 2nd | - |
| XXXXXXXX | XXX XX, XXXX |
XXXX XXX XXXX |
$XXX,XXX |
| XXX XX, XXXX |
XXXXXX XXX XXXX |
$XXX,XXX | |
| XXXXXXXX | XXX XX, XXXX |
XXXX XXX XXXX |
$XXX,XXX |
| XXX XX, XXXX |
XXXXXX XXX XXXX |
$XXX,XXX |
| XXXXXXXX XXXX | XXX XX, XXXX | $583,500 XXX XXXX |
| XXXXXXXX XXXXXX | XXX XX, XXXX | $587,500 XXX XXXX |
| XXXXXXXX XXXX | XXX XX, XXXX | $539,900 XXX XXXX |
| XXXXXXXX XXXXXX | XXX XX, XXXX | $539,900 XXX XXXX |

St Teresa of Avila Catholic Elementary School
Elementary: CatholicFloradale Public School
Elementary: PublicSt Jacobs Public School
Elementary: PublicRiverside Public School
Elementary: PublicPark Manor Public School
Elementary: PublicJohn Mahood Public School
Elementary: PublicSt David Catholic Secondary School
Secondary: CatholicKitchener Waterloo Collegiate and Vocational School
Secondary: PublicBluevale Collegiate Institute
Secondary: PublicWaterloo Collegiate Institute
Secondary: PublicElmira District Secondary School
Secondary: PublicSir John A Macdonald Secondary School
Secondary: Public- — bath
- — bed
7082 Perth County Line 86, North Perth, Ontario • N4W 3G8 • Wallace

