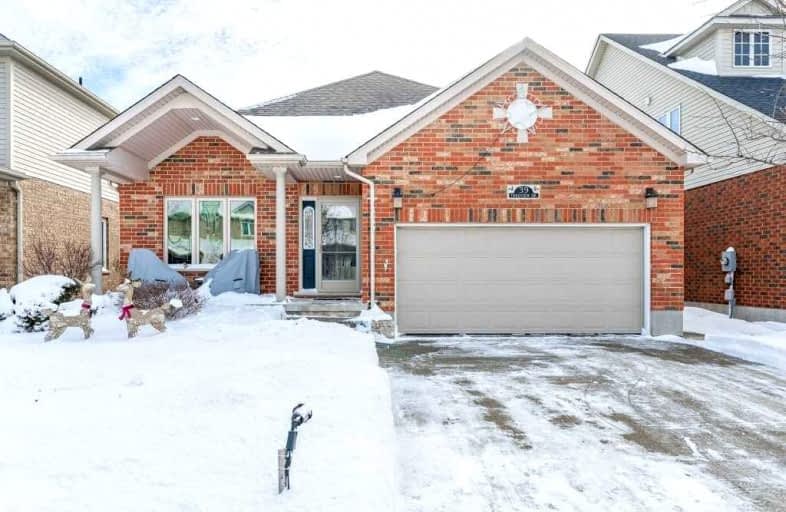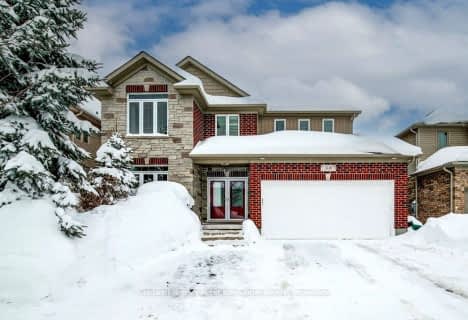
KidsAbility School
Elementary: Hospital
4.41 km
Cedarbrae Public School
Elementary: Public
4.67 km
St Jacobs Public School
Elementary: Public
0.86 km
Sir Edgar Bauer Catholic Elementary School
Elementary: Catholic
4.19 km
N A MacEachern Public School
Elementary: Public
4.49 km
Northlake Woods Public School
Elementary: Public
3.84 km
St David Catholic Secondary School
Secondary: Catholic
5.41 km
Kitchener Waterloo Collegiate and Vocational School
Secondary: Public
8.94 km
Bluevale Collegiate Institute
Secondary: Public
7.38 km
Waterloo Collegiate Institute
Secondary: Public
5.87 km
Elmira District Secondary School
Secondary: Public
7.20 km
Sir John A Macdonald Secondary School
Secondary: Public
7.27 km





