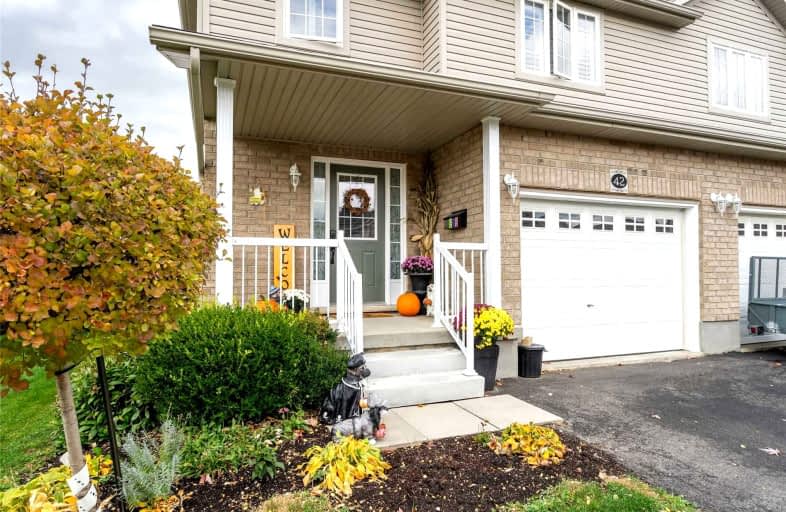Sold on Jan 09, 2023
Note: Property is not currently for sale or for rent.

-
Type: Semi-Detached
-
Style: 2-Storey
-
Size: 1100 sqft
-
Lot Size: 31.67 x 88.71 Feet
-
Age: 6-15 years
-
Taxes: $2,700 per year
-
Days on Site: 87 Days
-
Added: Oct 14, 2022 (2 months on market)
-
Updated:
-
Last Checked: 3 hours ago
-
MLS®#: X5797528
-
Listed By: Keller williams innovation realty, brokerage
Welcome Home To 42 Poffenroth Path. This Beautifully Landscaped, 3 Bedroom, 3 Bathroom Semi Is The Perfect Opportunity For First Time Home Buyers, Investors And Growing Families! Close To Parks, Trails, Top Rated Schools And A Short Drive To St. Jacobs Farmers Market , University Of Waterloo And Laurier University. The Large Living/Dining Area On The Main Floor With Sliding Doors To The Fully Fenced Yard With A Great Sized Deck For Entertaining! Solid Wood Cabinetry In The Kitchen, With A Brand New Dishwasher, Kitchen Faucet And New Door Hardware Throughout. Vinyl California Shutters In The Bedrooms And Bathrooms. Other Upgrades Include: Hot Water Tank (2018), New Roof (2021), New Furnace With Built-In Humidifier And Central Air (2022). The Large Basement Has Loads Of Opportunity With A 3Pc Rough-In Bathroom! Don't Miss Your Chance To Check This Home Out!
Extras
Exclusions: Painted Mailbox At Front Door, Wall Shelving In Bedroom And Front Entrance
Property Details
Facts for 42 Poffenroth Path, Woolwich
Status
Days on Market: 87
Last Status: Sold
Sold Date: Jan 09, 2023
Closed Date: Feb 16, 2023
Expiry Date: Feb 28, 2023
Sold Price: $615,000
Unavailable Date: Jan 09, 2023
Input Date: Oct 17, 2022
Property
Status: Sale
Property Type: Semi-Detached
Style: 2-Storey
Size (sq ft): 1100
Age: 6-15
Area: Woolwich
Availability Date: Dec. 16
Assessment Amount: $292,000
Assessment Year: 2022
Inside
Bedrooms: 3
Bathrooms: 3
Kitchens: 1
Rooms: 12
Den/Family Room: No
Air Conditioning: Central Air
Fireplace: No
Laundry Level: Lower
Washrooms: 3
Building
Basement: Full
Basement 2: Unfinished
Heat Type: Forced Air
Heat Source: Gas
Exterior: Brick
Exterior: Vinyl Siding
Water Supply: Municipal
Special Designation: Unknown
Parking
Driveway: Pvt Double
Garage Spaces: 1
Garage Type: Attached
Covered Parking Spaces: 2
Total Parking Spaces: 2.5
Fees
Tax Year: 2022
Tax Legal Description: Pt Lt 55 Plan 58M407 Designated As Pt 19 On 58R157
Taxes: $2,700
Land
Cross Street: Arthur To Church To
Municipality District: Woolwich
Fronting On: East
Parcel Number: 222251367
Pool: None
Sewer: Sewers
Lot Depth: 88.71 Feet
Lot Frontage: 31.67 Feet
Acres: < .50
Zoning: R5
Rooms
Room details for 42 Poffenroth Path, Woolwich
| Type | Dimensions | Description |
|---|---|---|
| Bathroom Main | - | 2 Pc Bath |
| Dining Main | 2.69 x 3.05 | |
| Kitchen Main | 2.92 x 3.05 | |
| Living Main | 6.05 x 3.58 | |
| Bathroom 2nd | - | 3 Pc Ensuite |
| Bathroom 2nd | - | 4 Pc Bath |
| Br 2nd | 3.56 x 3.30 | |
| 2nd Br 2nd | 4.27 x 3.45 | |
| Prim Bdrm 2nd | 3.78 x 4.65 | |
| Laundry Bsmt | 4.17 x 2.79 | |
| Utility Bsmt | 1.93 x 1.12 | |
| Cold/Cant Bsmt | 6.07 x 6.73 |
| XXXXXXXX | XXX XX, XXXX |
XXXX XXX XXXX |
$XXX,XXX |
| XXX XX, XXXX |
XXXXXX XXX XXXX |
$XXX,XXX | |
| XXXXXXXX | XXX XX, XXXX |
XXXXXXX XXX XXXX |
|
| XXX XX, XXXX |
XXXXXX XXX XXXX |
$XXX,XXX |
| XXXXXXXX XXXX | XXX XX, XXXX | $615,000 XXX XXXX |
| XXXXXXXX XXXXXX | XXX XX, XXXX | $649,000 XXX XXXX |
| XXXXXXXX XXXXXXX | XXX XX, XXXX | XXX XXXX |
| XXXXXXXX XXXXXX | XXX XX, XXXX | $715,000 XXX XXXX |

St Teresa of Avila Catholic Elementary School
Elementary: CatholicFloradale Public School
Elementary: PublicSt Jacobs Public School
Elementary: PublicRiverside Public School
Elementary: PublicPark Manor Public School
Elementary: PublicJohn Mahood Public School
Elementary: PublicSt David Catholic Secondary School
Secondary: CatholicKitchener Waterloo Collegiate and Vocational School
Secondary: PublicBluevale Collegiate Institute
Secondary: PublicWaterloo Collegiate Institute
Secondary: PublicElmira District Secondary School
Secondary: PublicSir John A Macdonald Secondary School
Secondary: Public

