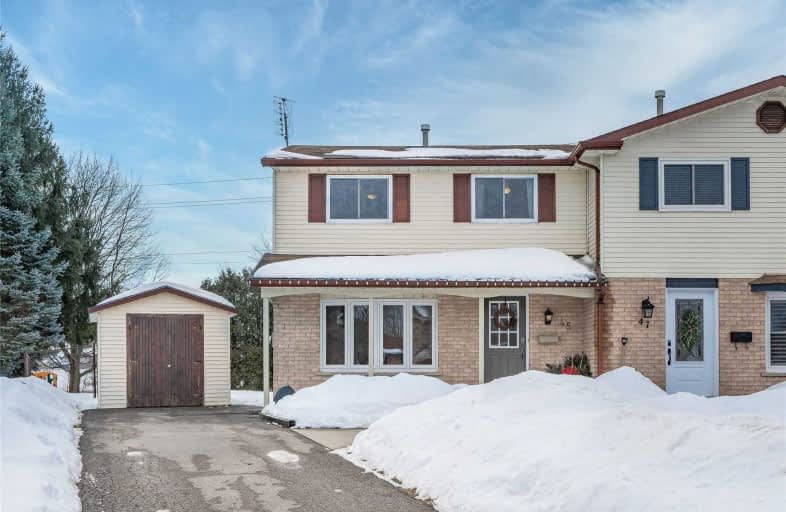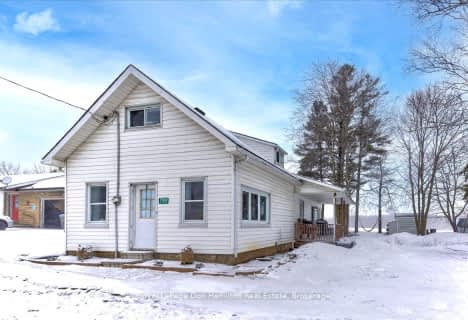
St Teresa of Avila Catholic Elementary School
Elementary: Catholic
0.84 km
Floradale Public School
Elementary: Public
5.53 km
St Jacobs Public School
Elementary: Public
5.68 km
Riverside Public School
Elementary: Public
2.24 km
Park Manor Public School
Elementary: Public
0.44 km
John Mahood Public School
Elementary: Public
1.22 km
St David Catholic Secondary School
Secondary: Catholic
11.94 km
Kitchener Waterloo Collegiate and Vocational School
Secondary: Public
15.46 km
Bluevale Collegiate Institute
Secondary: Public
13.74 km
Waterloo Collegiate Institute
Secondary: Public
12.41 km
Elmira District Secondary School
Secondary: Public
1.38 km
Sir John A Macdonald Secondary School
Secondary: Public
12.80 km



