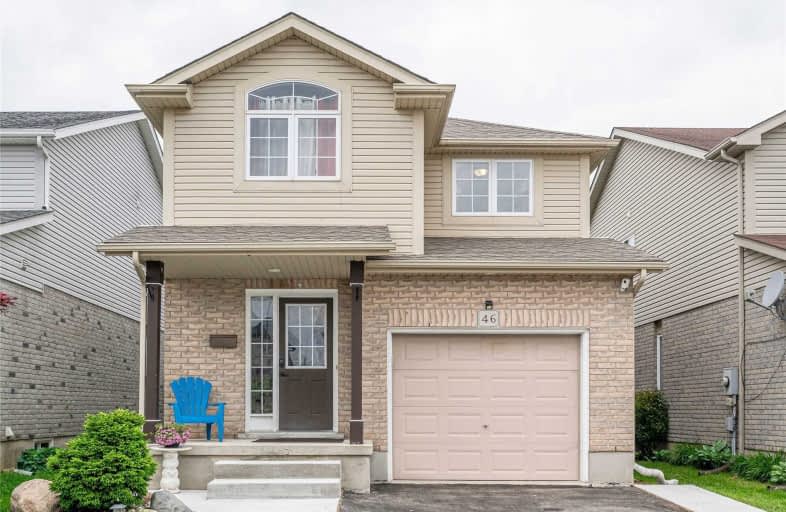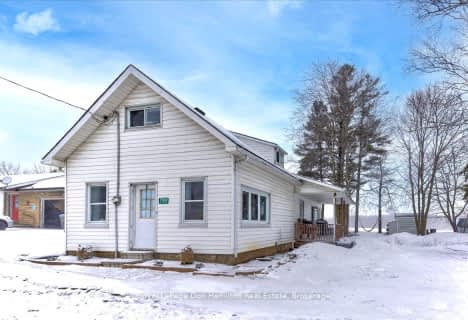Sold on Jun 12, 2020
Note: Property is not currently for sale or for rent.

-
Type: Detached
-
Style: 2-Storey
-
Size: 1100 sqft
-
Lot Size: 31.2 x 118.7 Feet
-
Age: 6-15 years
-
Taxes: $3,288 per year
-
Days on Site: 2 Days
-
Added: Jun 10, 2020 (2 days on market)
-
Updated:
-
Last Checked: 2 hours ago
-
MLS®#: X4788673
-
Listed By: Royal lepage flower city realty, brokerage
Absolute Gorgeous Spacious Upgraded Well Maintained Detached House In A Quite Neighborhood. Finished Basement.Offers An Additional Space For Entertainment A Nicely Laid Out Floor Plan With An Inside Garage Door Entry, A Patio Door Walkout To A Private Backyard From The Main Lvl.New Roof,Extended Driveway And Deck, New Appliances, New Furnace ,New Softener..Lots Of Upgrades.Reverse Osmosis Sys In The Kitchen The Master Bedrm With Closet & 4 Pc Washroom
Extras
All Elf All Window Coverings, Fridge,Stove,Dishwasher,Central A/C,Water Heater(Rental)Garage Door Opener, Furnace (Freezer In The Basement Excluded)
Property Details
Facts for 46 Dalebrook Street, Woolwich
Status
Days on Market: 2
Last Status: Sold
Sold Date: Jun 12, 2020
Closed Date: Aug 21, 2020
Expiry Date: Aug 10, 2020
Sold Price: $580,000
Unavailable Date: Jun 12, 2020
Input Date: Jun 10, 2020
Property
Status: Sale
Property Type: Detached
Style: 2-Storey
Size (sq ft): 1100
Age: 6-15
Area: Woolwich
Availability Date: 90 Days
Inside
Bedrooms: 3
Bathrooms: 3
Kitchens: 1
Rooms: 10
Den/Family Room: No
Air Conditioning: Central Air
Fireplace: No
Laundry Level: Lower
Washrooms: 3
Utilities
Electricity: Yes
Gas: Yes
Cable: Yes
Telephone: Yes
Building
Basement: Finished
Heat Type: Forced Air
Heat Source: Gas
Exterior: Brick
Elevator: N
Water Supply: Municipal
Special Designation: Unknown
Parking
Driveway: Private
Garage Spaces: 1
Garage Type: Attached
Covered Parking Spaces: 2
Total Parking Spaces: 3
Fees
Tax Year: 2019
Tax Legal Description: Lot 25, Plan 58M-314, Twp Of Woolwich
Taxes: $3,288
Highlights
Feature: Fenced Yard
Feature: Hospital
Feature: Library
Feature: Park
Feature: Place Of Worship
Feature: Public Transit
Land
Cross Street: Parkavenues/Dalebroo
Municipality District: Woolwich
Fronting On: East
Pool: None
Sewer: Sewers
Lot Depth: 118.7 Feet
Lot Frontage: 31.2 Feet
Acres: < .50
Waterfront: None
Rooms
Room details for 46 Dalebrook Street, Woolwich
| Type | Dimensions | Description |
|---|---|---|
| Living Main | 3.35 x 6.09 | Laminate |
| Dining Main | 2.74 x 2.13 | Tile Floor |
| Kitchen Main | 2.74 x 2.13 | Tile Floor |
| Master 2nd | 3.35 x 4.97 | Broadloom |
| 2nd Br 2nd | 3.04 x 2.74 | Broadloom |
| 3rd Br 2nd | 2.13 x 3.04 | Broadloom |
| Bathroom 2nd | - | Tile Floor |
| Rec Bsmt | 3.04 x 3.35 | Broadloom |
| Powder Rm Main | 1.21 x 1.47 | Tile Floor |
| Bathroom 2nd | - | 4 Pc Ensuite |
| XXXXXXXX | XXX XX, XXXX |
XXXX XXX XXXX |
$XXX,XXX |
| XXX XX, XXXX |
XXXXXX XXX XXXX |
$XXX,XXX | |
| XXXXXXXX | XXX XX, XXXX |
XXXX XXX XXXX |
$XXX,XXX |
| XXX XX, XXXX |
XXXXXX XXX XXXX |
$XXX,XXX |
| XXXXXXXX XXXX | XXX XX, XXXX | $580,000 XXX XXXX |
| XXXXXXXX XXXXXX | XXX XX, XXXX | $595,000 XXX XXXX |
| XXXXXXXX XXXX | XXX XX, XXXX | $450,000 XXX XXXX |
| XXXXXXXX XXXXXX | XXX XX, XXXX | $399,000 XXX XXXX |

St Teresa of Avila Catholic Elementary School
Elementary: CatholicFloradale Public School
Elementary: PublicSt Jacobs Public School
Elementary: PublicRiverside Public School
Elementary: PublicPark Manor Public School
Elementary: PublicJohn Mahood Public School
Elementary: PublicSt David Catholic Secondary School
Secondary: CatholicKitchener Waterloo Collegiate and Vocational School
Secondary: PublicBluevale Collegiate Institute
Secondary: PublicWaterloo Collegiate Institute
Secondary: PublicElmira District Secondary School
Secondary: PublicSir John A Macdonald Secondary School
Secondary: Public


