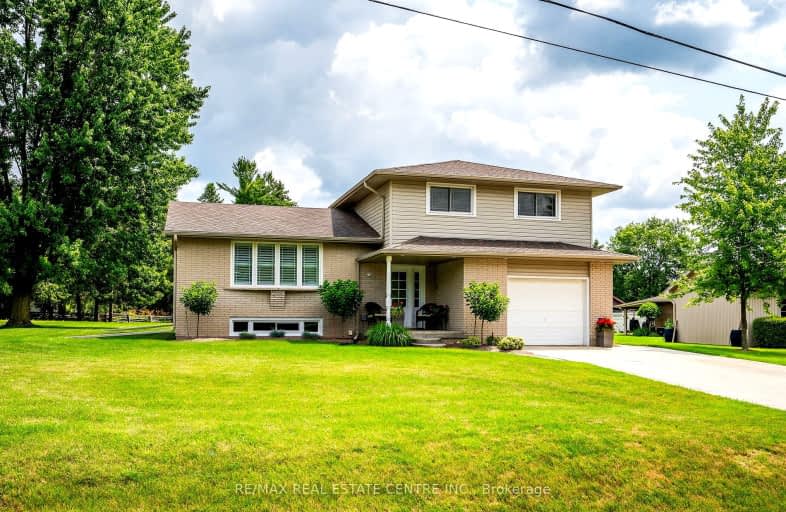Car-Dependent
- Almost all errands require a car.
8
/100
Somewhat Bikeable
- Most errands require a car.
32
/100

St Boniface Catholic Elementary School
Elementary: Catholic
0.60 km
Ponsonby Public School
Elementary: Public
10.01 km
Mitchell Woods Public School
Elementary: Public
7.42 km
Lackner Woods Public School
Elementary: Public
9.68 km
Breslau Public School
Elementary: Public
6.89 km
Saint John Paul II Catholic Elementary School
Elementary: Catholic
9.89 km
Rosemount - U Turn School
Secondary: Public
10.05 km
ÉSC Père-René-de-Galinée
Secondary: Catholic
12.41 km
Our Lady of Lourdes Catholic School
Secondary: Catholic
9.59 km
Eastwood Collegiate Institute
Secondary: Public
12.32 km
Grand River Collegiate Institute
Secondary: Public
9.69 km
Guelph Collegiate and Vocational Institute
Secondary: Public
10.23 km



