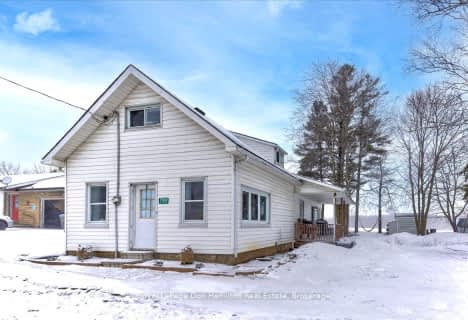
St Teresa of Avila Catholic Elementary School
Elementary: Catholic
0.54 km
Floradale Public School
Elementary: Public
4.26 km
St Jacobs Public School
Elementary: Public
6.85 km
Riverside Public School
Elementary: Public
1.05 km
Park Manor Public School
Elementary: Public
1.07 km
John Mahood Public School
Elementary: Public
0.87 km
St David Catholic Secondary School
Secondary: Catholic
13.06 km
Kitchener Waterloo Collegiate and Vocational School
Secondary: Public
16.54 km
Bluevale Collegiate Institute
Secondary: Public
14.75 km
Waterloo Collegiate Institute
Secondary: Public
13.54 km
Elmira District Secondary School
Secondary: Public
0.76 km
Sir John A Macdonald Secondary School
Secondary: Public
14.14 km

