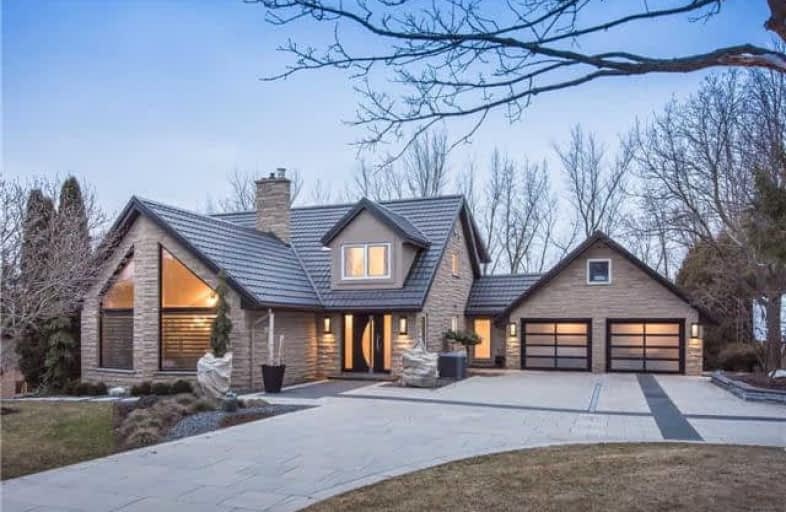Sold on Jul 07, 2017
Note: Property is not currently for sale or for rent.

-
Type: Detached
-
Style: 2-Storey
-
Lot Size: 100 x 258 Feet
-
Age: No Data
-
Taxes: $5,413 per year
-
Days on Site: 128 Days
-
Added: Sep 07, 2019 (4 months on market)
-
Updated:
-
Last Checked: 2 hours ago
-
MLS®#: X3720499
-
Listed By: Re/max twin city realty inc., brokerage
4Bed/4Bath Home An Over A Half Acre Of Secluded Paeradise!Remodeled W/Qty Finishes,Brazilian Tigerwood Hdwd Flooring&Italian Porcelain Tile,Great Rm W/Vaulted Ceilgs,Gas Fp&Flr-To-Ceiling Wdws.Gourmet Kti W/Granite C/Tops&Italian Glass Panel B/Splash.Lux Master Suite W/Ens.Fin L.L.W/Games Rm,In-Law Set-Up W/Kitchenette Area,4th Bed&Full Bath.W/O A Backyard Oasis.
Extras
Sf Per Mpac-Buyer To Verify.Hot Water Heater Rented. **Interboard Listing: Kitchener-Waterloo Association Of Realtors*
Property Details
Facts for 5024 Crowsfoot Road, Woolwich
Status
Days on Market: 128
Last Status: Sold
Sold Date: Jul 07, 2017
Closed Date: Sep 01, 2017
Expiry Date: Aug 28, 2017
Sold Price: $1,185,000
Unavailable Date: Jul 07, 2017
Input Date: Mar 03, 2017
Property
Status: Sale
Property Type: Detached
Style: 2-Storey
Area: Woolwich
Availability Date: May 28,2017
Inside
Bedrooms: 3
Bedrooms Plus: 1
Bathrooms: 4
Kitchens: 1
Kitchens Plus: 1
Rooms: 12
Den/Family Room: Yes
Air Conditioning: Central Air
Fireplace: Yes
Washrooms: 4
Building
Basement: Fin W/O
Heat Type: Forced Air
Heat Source: Gas
Exterior: Stone
Exterior: Stucco/Plaster
Water Supply: Well
Special Designation: Unknown
Parking
Driveway: Private
Garage Spaces: 2
Garage Type: Attached
Covered Parking Spaces: 8
Total Parking Spaces: 8
Fees
Tax Year: 2016
Tax Legal Description: Lt3 Pl1511 Woolwich;S/T Right In 708650;Woolwich
Taxes: $5,413
Highlights
Feature: Golf
Feature: Grnbelt/Conserv
Feature: Wooded/Treed
Land
Cross Street: Sawmill Road
Municipality District: Woolwich
Fronting On: South
Pool: None
Sewer: Septic
Lot Depth: 258 Feet
Lot Frontage: 100 Feet
Lot Irregularities: 105.12 X 224.81 X 100
Acres: .50-1.99
Additional Media
- Virtual Tour: http://www.myvisuallistings.com/pfsnb/229321
Rooms
Room details for 5024 Crowsfoot Road, Woolwich
| Type | Dimensions | Description |
|---|---|---|
| Living Main | 3.78 x 4.60 | |
| Dining Main | 5.94 x 4.60 | |
| Kitchen Main | 3.40 x 3.73 | |
| Breakfast Main | 4.52 x 5.11 | |
| Great Rm Main | 5.44 x 5.89 | |
| Master 2nd | 4.57 x 4.78 | |
| Br 2nd | 3.61 x 4.78 | |
| Br 2nd | 3.61 x 4.80 | |
| Rec Bsmt | 4.57 x 9.70 | |
| Br Bsmt | 5.44 x 5.59 |
| XXXXXXXX | XXX XX, XXXX |
XXXX XXX XXXX |
$X,XXX,XXX |
| XXX XX, XXXX |
XXXXXX XXX XXXX |
$X,XXX,XXX |
| XXXXXXXX XXXX | XXX XX, XXXX | $1,185,000 XXX XXXX |
| XXXXXXXX XXXXXX | XXX XX, XXXX | $1,250,000 XXX XXXX |

St Boniface Catholic Elementary School
Elementary: CatholicMackenzie King Public School
Elementary: PublicLexington Public School
Elementary: PublicConestogo PS Public School
Elementary: PublicMillen Woods Public School
Elementary: PublicBreslau Public School
Elementary: PublicRosemount - U Turn School
Secondary: PublicSt David Catholic Secondary School
Secondary: CatholicBluevale Collegiate Institute
Secondary: PublicEastwood Collegiate Institute
Secondary: PublicGrand River Collegiate Institute
Secondary: PublicCameron Heights Collegiate Institute
Secondary: Public- 2 bath
- 4 bed
3 Saint Charles Street West, Woolwich, Ontario • N0B 2B0 • Woolwich



