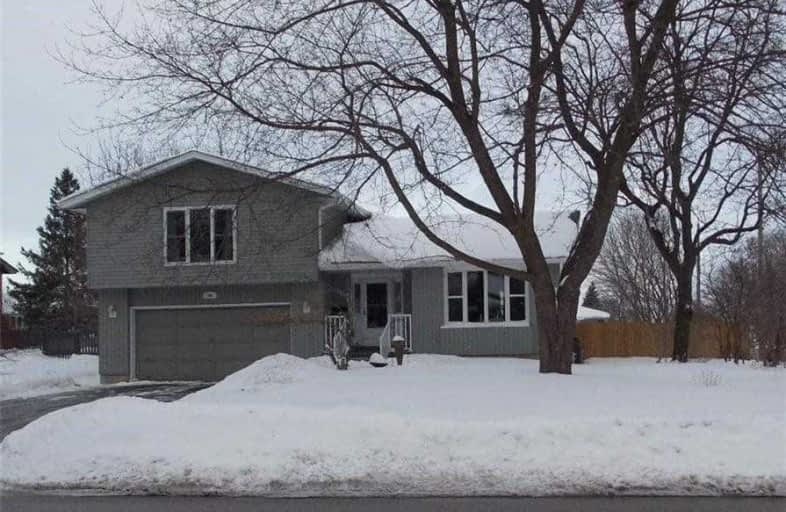Sold on Mar 02, 2021
Note: Property is not currently for sale or for rent.

-
Type: Detached
-
Style: 2-Storey
-
Size: 1500 sqft
-
Lot Size: 80 x 125 Feet
-
Age: No Data
-
Taxes: $3,578 per year
-
Days on Site: 8 Days
-
Added: Feb 22, 2021 (1 week on market)
-
Updated:
-
Last Checked: 2 hours ago
-
MLS®#: X5124027
-
Listed By: Ipro realty ltd., brokerage
This Home Is On .23 Of An Acre! Across From Walking Trails & All Amenities.10 Min From St. Jacobs Mkt. 2 Storey 2 Car Garage, Is Fully Fenced & Surrounded W Beautiful Perennials. Prof Landscaped. Covered Deck In Rear Pool Sized Yard W/ Great Vegetable Gardens & A Sanctuary For Birds. This Home Is Over 1900 Sq Ft & Has Over $35K In Imp In The Lrst Year..Inc..9 New Windows & Sliding Walkout Door,All Soffits. Schools: John Mahmood Public & St. Teresa
Extras
Dishwasher, Stove, Washer Dryer, Gdo & Rem, Wsoftener, Extra Hardwood,All Elfs, All Win Covs, 1 Wood & 1 Metal Shelf In Garage. Firewood In Garage, Shed In Yard. Exclusions Stove, 1 Fridge, Freezer, Wire Rack,Garden Decor
Property Details
Facts for 54 Nightingale Crescent, Woolwich
Status
Days on Market: 8
Last Status: Sold
Sold Date: Mar 02, 2021
Closed Date: May 06, 2021
Expiry Date: May 31, 2021
Sold Price: $749,988
Unavailable Date: Mar 02, 2021
Input Date: Feb 22, 2021
Prior LSC: Listing with no contract changes
Property
Status: Sale
Property Type: Detached
Style: 2-Storey
Size (sq ft): 1500
Area: Woolwich
Availability Date: 60-90 Days
Assessment Amount: $397,000
Assessment Year: 2021
Inside
Bedrooms: 3
Bathrooms: 2
Kitchens: 1
Rooms: 8
Den/Family Room: Yes
Air Conditioning: Central Air
Fireplace: Yes
Laundry Level: Lower
Central Vacuum: N
Washrooms: 2
Utilities
Electricity: Yes
Gas: Yes
Cable: Yes
Telephone: Yes
Building
Basement: Full
Basement 2: Part Fin
Heat Type: Forced Air
Heat Source: Gas
Exterior: Brick
Exterior: Vinyl Siding
UFFI: No
Energy Certificate: N
Green Verification Status: N
Water Supply: Municipal
Physically Handicapped-Equipped: N
Special Designation: Unknown
Other Structures: Garden Shed
Parking
Driveway: Pvt Double
Garage Spaces: 2
Garage Type: Attached
Covered Parking Spaces: 4
Total Parking Spaces: 6
Fees
Tax Year: 2020
Tax Legal Description: Lt1 Pl 1338 Woolwich; Woolwich
Taxes: $3,578
Highlights
Feature: Fenced Yard
Feature: Grnbelt/Conserv
Feature: Level
Feature: School
Land
Cross Street: Arthur-Whippoorwill-
Municipality District: Woolwich
Fronting On: East
Parcel Number: 222310077
Pool: None
Sewer: Septic
Lot Depth: 125 Feet
Lot Frontage: 80 Feet
Lot Irregularities: None
Acres: < .50
Zoning: Res01
Waterfront: None
Rooms
Room details for 54 Nightingale Crescent, Woolwich
| Type | Dimensions | Description |
|---|---|---|
| Kitchen Main | 11.80 x 13.90 | Tile Floor, Backsplash, Large Closet |
| Living Main | 11.80 x 21.70 | Hardwood Floor, Large Window |
| Dining Main | 10.20 x 12.10 | Hardwood Floor, Large Window |
| Family Main | 11.10 x 21.30 | Fireplace, W/O To Yard |
| Bathroom Main | - | 2 Pc Bath |
| Br 2nd | 11.10 x 19.40 | Laminate |
| 2nd Br 2nd | 11.10 x 13.80 | Laminate |
| 3rd Br 2nd | 11.10 x 13.50 | Laminate |
| Bathroom 2nd | - | 5 Pc Bath |
| Rec Lower | 11.10 x 25.90 | Broadloom |
| Laundry Lower | - | |
| Cold/Cant Lower | - |
| XXXXXXXX | XXX XX, XXXX |
XXXX XXX XXXX |
$XXX,XXX |
| XXX XX, XXXX |
XXXXXX XXX XXXX |
$XXX,XXX |
| XXXXXXXX XXXX | XXX XX, XXXX | $749,988 XXX XXXX |
| XXXXXXXX XXXXXX | XXX XX, XXXX | $749,988 XXX XXXX |

St Teresa of Avila Catholic Elementary School
Elementary: CatholicFloradale Public School
Elementary: PublicSt Jacobs Public School
Elementary: PublicRiverside Public School
Elementary: PublicPark Manor Public School
Elementary: PublicJohn Mahood Public School
Elementary: PublicSt David Catholic Secondary School
Secondary: CatholicKitchener Waterloo Collegiate and Vocational School
Secondary: PublicBluevale Collegiate Institute
Secondary: PublicWaterloo Collegiate Institute
Secondary: PublicElmira District Secondary School
Secondary: PublicSir John A Macdonald Secondary School
Secondary: Public

