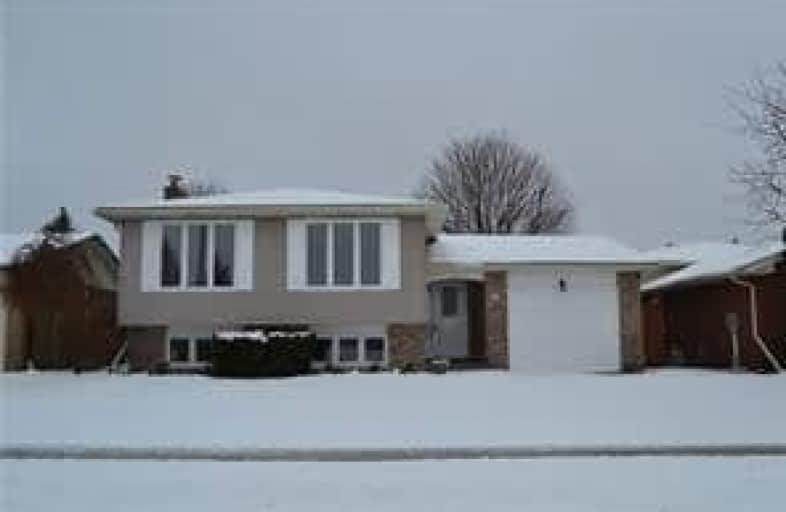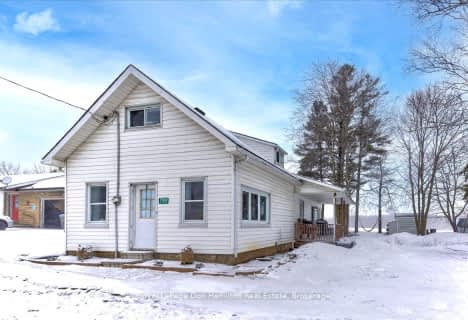Sold on Mar 07, 2019
Note: Property is not currently for sale or for rent.

-
Type: Detached
-
Style: Bungalow-Raised
-
Size: 1100 sqft
-
Lot Size: 50.9 x 149 Feet
-
Age: 31-50 years
-
Taxes: $2,902 per year
-
Days on Site: 24 Days
-
Added: Feb 11, 2019 (3 weeks on market)
-
Updated:
-
Last Checked: 50 minutes ago
-
MLS®#: X4357549
-
Listed By: New world 2000 realty inc., brokerage
Great Family Home In An Established Neighbourhood. Deep, Private Yard With Mature Trees At The Rear! 'L' Shaped Living & Dining Room W/ New Oak Hardwood Flooring. Eat-In Kitchen W/New Refrigerator & Stove, Built-In Dishwasher And Slate Looking Vinyl Flooring. 2 Bedrooms W/New Carpeting. Master Bedroom Has Double Closets And New Oak Hardwood Flooring. Middle Bedroom Has Sliding Glass Doors To A 'Juliet' Balcony Overlooking The Private Rear Yard.
Extras
Updated Light Fixtures. Single Car Garage With Auto-Door Opener + Parking 2 More Cars On Freshly Sealed Driveway. Step Out And Lounge In The Large Deep Back Garden, Fully Fenced With Back Cedar Hedge For Extra Privacy.
Property Details
Facts for 56 Falcon Drive, Woolwich
Status
Days on Market: 24
Last Status: Sold
Sold Date: Mar 07, 2019
Closed Date: Apr 18, 2019
Expiry Date: Jun 11, 2019
Sold Price: $465,000
Unavailable Date: Mar 07, 2019
Input Date: Feb 11, 2019
Property
Status: Sale
Property Type: Detached
Style: Bungalow-Raised
Size (sq ft): 1100
Age: 31-50
Area: Woolwich
Availability Date: Immed/Tba
Inside
Bedrooms: 3
Bedrooms Plus: 1
Bathrooms: 2
Kitchens: 1
Rooms: 7
Den/Family Room: No
Air Conditioning: Central Air
Fireplace: Yes
Laundry Level: Lower
Central Vacuum: N
Washrooms: 2
Building
Basement: Finished
Basement 2: Full
Heat Type: Forced Air
Heat Source: Gas
Exterior: Alum Siding
Exterior: Brick
UFFI: No
Water Supply: Municipal
Special Designation: Unknown
Parking
Driveway: Private
Garage Spaces: 1
Garage Type: Attached
Covered Parking Spaces: 2
Fees
Tax Year: 2018
Tax Legal Description: Lot 6, Plan 1535, Twp. Of Woolwich
Taxes: $2,902
Highlights
Feature: Golf
Feature: Level
Feature: Place Of Worship
Feature: Public Transit
Feature: Rec Centre
Land
Cross Street: Barnswallow Dr To Ea
Municipality District: Woolwich
Fronting On: East
Pool: None
Sewer: Sewers
Lot Depth: 149 Feet
Lot Frontage: 50.9 Feet
Rooms
Room details for 56 Falcon Drive, Woolwich
| Type | Dimensions | Description |
|---|---|---|
| Foyer Main | 1.91 x 5.13 | Access To Garage, Oak Banister, W/O To Patio |
| Living Main | 3.61 x 6.71 | Hardwood Floor, Window, Ceiling Fan |
| Dining Main | 3.35 x 5.51 | Hardwood Floor, Window |
| Kitchen Main | 3.35 x 3.81 | Eat-In Kitchen, Window, Pantry |
| Bathroom Main | 3.21 x 3.25 | 4 Pc Bath, Window |
| Master Main | 3.25 x 4.19 | Hardwood Floor, His/Hers Closets, Ceiling Fan |
| 2nd Br Main | 3.15 x 3.66 | Juliette Balcony, Sliding Doors, Broadloom |
| 3rd Br Main | 2.62 x 3.25 | Broadloom, Window, Ceiling Fan |
| Great Rm Lower | 4.57 x 6.69 | Closet, Window, Broadloom |
| Rec Lower | 2.62 x 7.82 | Broadloom, Window |
| Bathroom Lower | 1.85 x 3.66 | 4 Pc Bath, Soaker, Wall Sconce Lighti |
| 4th Br Lower | 3.23 x 3.66 | Closet, Window |
| XXXXXXXX | XXX XX, XXXX |
XXXX XXX XXXX |
$XXX,XXX |
| XXX XX, XXXX |
XXXXXX XXX XXXX |
$XXX,XXX | |
| XXXXXXXX | XXX XX, XXXX |
XXXXXXX XXX XXXX |
|
| XXX XX, XXXX |
XXXXXX XXX XXXX |
$XXX,XXX |
| XXXXXXXX XXXX | XXX XX, XXXX | $465,000 XXX XXXX |
| XXXXXXXX XXXXXX | XXX XX, XXXX | $499,900 XXX XXXX |
| XXXXXXXX XXXXXXX | XXX XX, XXXX | XXX XXXX |
| XXXXXXXX XXXXXX | XXX XX, XXXX | $554,900 XXX XXXX |

St Teresa of Avila Catholic Elementary School
Elementary: CatholicFloradale Public School
Elementary: PublicSt Jacobs Public School
Elementary: PublicRiverside Public School
Elementary: PublicPark Manor Public School
Elementary: PublicJohn Mahood Public School
Elementary: PublicSt David Catholic Secondary School
Secondary: CatholicKitchener Waterloo Collegiate and Vocational School
Secondary: PublicBluevale Collegiate Institute
Secondary: PublicWaterloo Collegiate Institute
Secondary: PublicElmira District Secondary School
Secondary: PublicSir John A Macdonald Secondary School
Secondary: Public- — bath
- — bed
7082 Perth County Line 86, North Perth, Ontario • N4W 3G8 • Wallace



