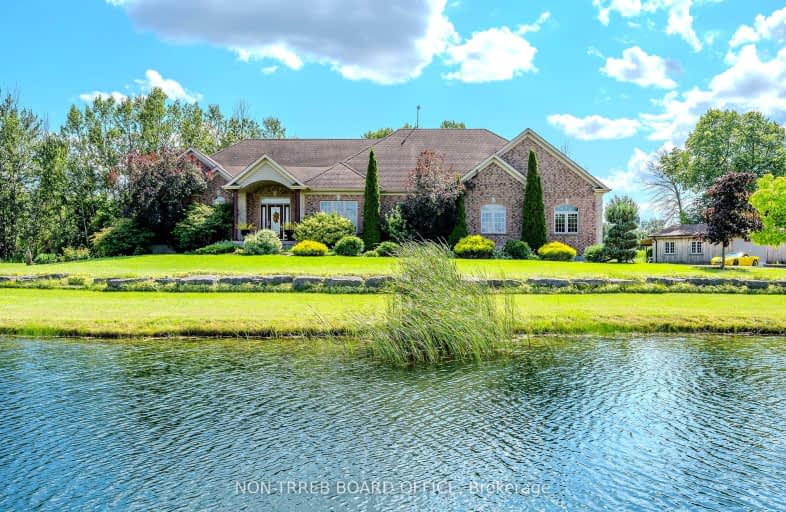Car-Dependent
- Almost all errands require a car.
Somewhat Bikeable
- Most errands require a car.

St Boniface Catholic Elementary School
Elementary: CatholicPonsonby Public School
Elementary: PublicConestogo PS Public School
Elementary: PublicElora Public School
Elementary: PublicMitchell Woods Public School
Elementary: PublicBreslau Public School
Elementary: PublicRosemount - U Turn School
Secondary: PublicOur Lady of Lourdes Catholic School
Secondary: CatholicCentre Wellington District High School
Secondary: PublicBluevale Collegiate Institute
Secondary: PublicGrand River Collegiate Institute
Secondary: PublicGuelph Collegiate and Vocational Institute
Secondary: Public-
Riverside Park
Riverview Dr, Guelph ON 10.39km -
The Dog Park
Freeman Dr (Imperial Rd S), Guelph ON 10.46km -
Margaret a Greene Park
80 Westwood Rd, Guelph ON 10.72km
-
CIBC
9 Woodlawn Rd W, Guelph ON N1H 1G8 9.72km -
Meridian Credit Union ATM
200 Speedvale Ave E, Guelph ON N1E 1M5 10km -
CIBC
Woodlawn Rd (woolwich), Guelph ON N0B 1B0 10km
- — bath
- — bed
- — sqft
105 Evergreen Place, Guelph/Eramosa, Ontario • N0B 1B0 • Guelph/Eramosa









