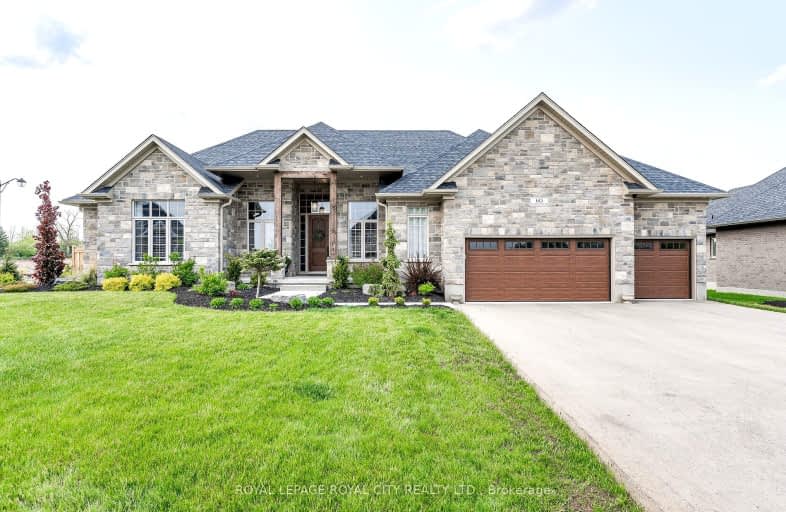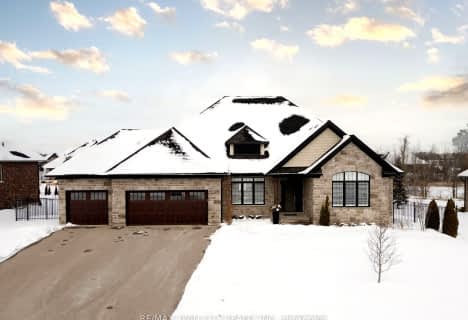Car-Dependent
- Almost all errands require a car.
5
/100
Somewhat Bikeable
- Most errands require a car.
30
/100

St Boniface Catholic Elementary School
Elementary: Catholic
0.52 km
Mackenzie King Public School
Elementary: Public
8.67 km
Canadian Martyrs Catholic Elementary School
Elementary: Catholic
9.00 km
Lackner Woods Public School
Elementary: Public
9.41 km
Breslau Public School
Elementary: Public
6.55 km
Saint John Paul II Catholic Elementary School
Elementary: Catholic
9.70 km
Rosemount - U Turn School
Secondary: Public
9.43 km
ÉSC Père-René-de-Galinée
Secondary: Catholic
12.47 km
Bluevale Collegiate Institute
Secondary: Public
10.55 km
Eastwood Collegiate Institute
Secondary: Public
11.79 km
Grand River Collegiate Institute
Secondary: Public
9.25 km
Cameron Heights Collegiate Institute
Secondary: Public
12.10 km
-
Stanley Park Optimist Natural Area
Shirley Ave (Victoria Street), Kitchener ON 6.83km -
Breithaupt Centre
1000 Kiwanis Park Dr, Waterloo ON N2K 3N8 7.63km -
Westchester Park
Kitchener ON N2B 3M8 8.54km
-
Tristar Funding Corp
1120 Victoria St N, Kitchener ON N2B 3T2 8.97km -
BMO Bank of Montreal
508 Riverbend Dr, Kitchener ON N2K 3S2 9.31km -
BMO Bank of Montreal
504 Lancaster St W, Kitchener ON N2K 1L9 9.51km



