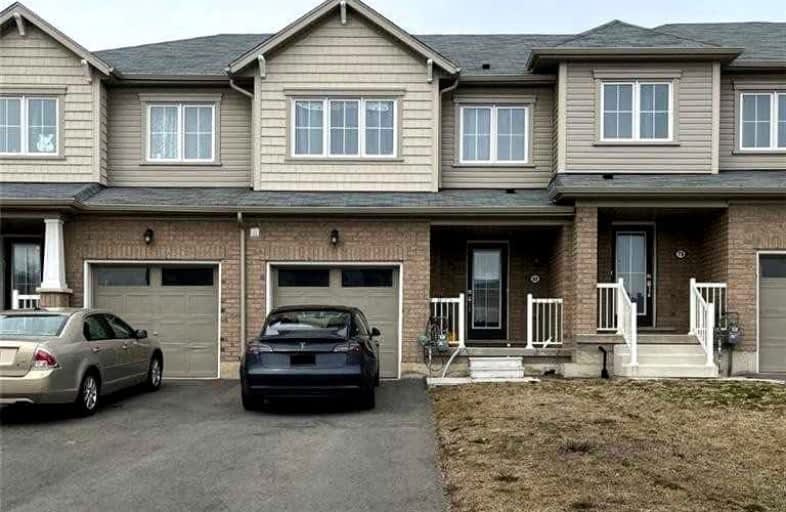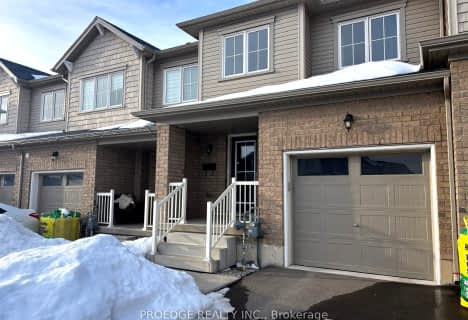Car-Dependent
- Almost all errands require a car.
Somewhat Bikeable
- Most errands require a car.

Mackenzie King Public School
Elementary: PublicCanadian Martyrs Catholic Elementary School
Elementary: CatholicCrestview Public School
Elementary: PublicLackner Woods Public School
Elementary: PublicBreslau Public School
Elementary: PublicSaint John Paul II Catholic Elementary School
Elementary: CatholicRosemount - U Turn School
Secondary: PublicÉSC Père-René-de-Galinée
Secondary: CatholicEastwood Collegiate Institute
Secondary: PublicGrand River Collegiate Institute
Secondary: PublicSt Mary's High School
Secondary: CatholicCameron Heights Collegiate Institute
Secondary: Public-
Eby Park
127 Holborn Dr, Kitchener ON 2.75km -
Stanley Park
Kitchener ON 3.18km -
KW Humane Society Leash-Free Dog Park
250 Riverbend Rd, Ontario 4.05km
-
CIBC
1020 Ottawa St N (at River Rd), Kitchener ON N2A 3Z3 3km -
RBC Royal Bank
1020 Ottawa St N (at River Rd.), Kitchener ON N2A 3Z3 3.03km -
TD Bank Financial Group
871 Victoria St N, Kitchener ON N2B 3S4 3.73km
- 3 bath
- 3 bed
- 1500 sqft
A4-7 Upper Mercer Street, Kitchener, Ontario • N2A 0B7 • Kitchener







