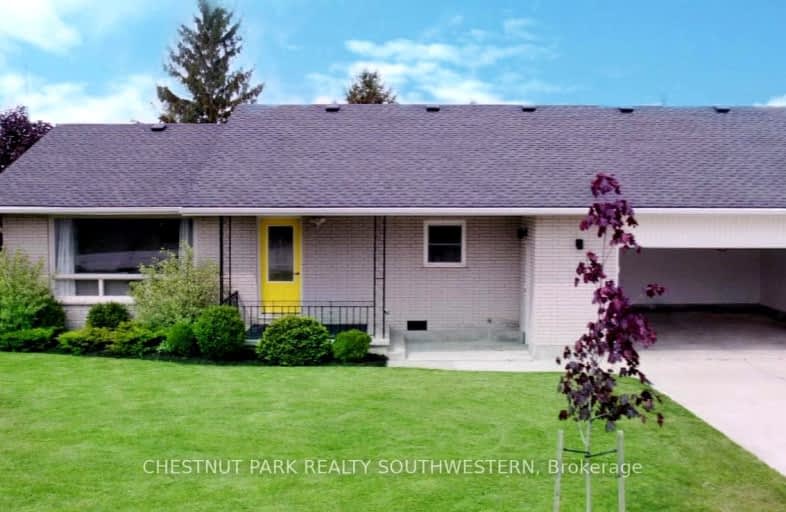Car-Dependent
- Most errands require a car.
46
/100
Bikeable
- Some errands can be accomplished on bike.
59
/100

St Teresa of Avila Catholic Elementary School
Elementary: Catholic
0.56 km
Floradale Public School
Elementary: Public
4.29 km
St Jacobs Public School
Elementary: Public
6.81 km
Riverside Public School
Elementary: Public
0.93 km
Park Manor Public School
Elementary: Public
1.07 km
John Mahood Public School
Elementary: Public
0.77 km
St David Catholic Secondary School
Secondary: Catholic
13.01 km
Kitchener Waterloo Collegiate and Vocational School
Secondary: Public
16.49 km
Bluevale Collegiate Institute
Secondary: Public
14.68 km
Waterloo Collegiate Institute
Secondary: Public
13.50 km
Elmira District Secondary School
Secondary: Public
0.64 km
Sir John A Macdonald Secondary School
Secondary: Public
14.15 km
-
Gibson Park
Elmira ON 0.59km -
Marianne's Park, Guelph
Gordon near Wellington, Guelph ON 9.74km -
Lakeshore Optimist Park
280 Northlake Dr, Waterloo ON 11.04km
-
Cameron John Osbo Tuck: Primerica - Financial Svc
69 Arthur St S, Elmira ON N3B 2M8 0.78km -
CIBC Cash Dispenser
110 Earl Martin Dr, Elmira ON N3B 3L4 2.37km -
Libro Credit Union
55 Northfield Dr E (Northfield), Waterloo ON N2K 3T6 10.98km



