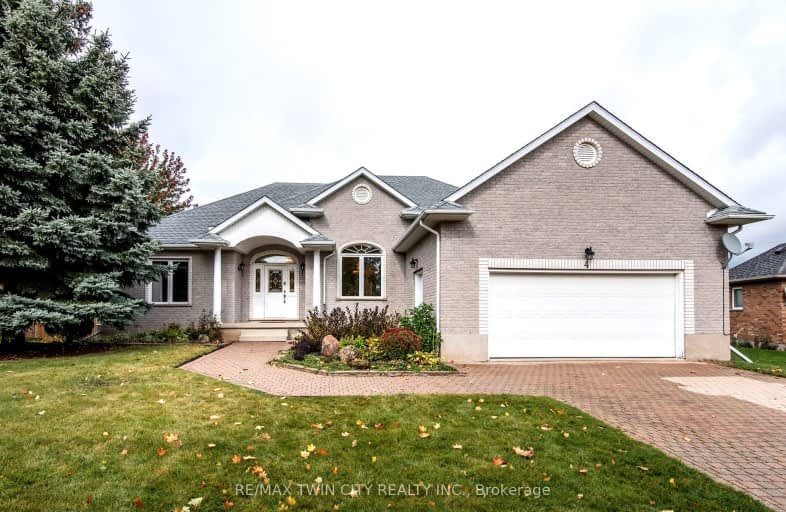Car-Dependent
- Almost all errands require a car.
Somewhat Bikeable
- Most errands require a car.

St Clement Catholic Elementary School
Elementary: CatholicSt Jacobs Public School
Elementary: PublicN A MacEachern Public School
Elementary: PublicNorthlake Woods Public School
Elementary: PublicSt Nicholas Catholic Elementary School
Elementary: CatholicAbraham Erb Public School
Elementary: PublicSt David Catholic Secondary School
Secondary: CatholicBluevale Collegiate Institute
Secondary: PublicWaterloo Collegiate Institute
Secondary: PublicResurrection Catholic Secondary School
Secondary: CatholicElmira District Secondary School
Secondary: PublicSir John A Macdonald Secondary School
Secondary: Public-
State & Main Kitchen & Bar
578 Weber St N, Unit L01, Waterloo, ON N2L 0C7 6.39km -
Wild Wing
600 Laurelwood Drive, Waterloo, ON N2V 2V1 6.44km -
The Keg Steakhouse + Bar
42 Northfield Dr E, Waterloo, ON N2L 6A1 7.37km
-
Stone Crock Bakery
1402 King St N, St. Jacobs, ON N0B 2N0 5.16km -
Eco-Coffee Corporation
1441 King Street N, St Jacobs, ON N0B 2N0 5.2km -
Tim Hortons
585 Weber Street N, Waterloo, ON N2V 1V8 6.32km
-
Crunch Fitness
560 Parkside Drive, Waterloo, ON N2L 5Z4 6.78km -
GoodLife Fitness
270 Weber St N, Waterloo, ON N2J 3H6 9.3km -
Fit4Less
450 Erb Street W, Unit 417, Waterloo, ON N2T 1H4 9.58km
-
Shoppers Drug Mart
600 Laurelwood Drive, Unit 150, Waterloo, ON N2V 0A2 6.3km -
Shoppers Drug Mart
190 Northfield Drive W, Waterloo, ON N2L 0C7 6.4km -
CureX Medical Center
380 King Street N, Unit 5, Waterloo, ON N2J 2Z3 8.74km
-
Heidelberg Restaurant & Tavern
3006 Lobsinger Line, RR 15, Heidelberg, ON N0B 2M1 0.85km -
New Orleans Pizza
3650 Lobsinger Line, Saint Clements, ON N0B 2M0 3.21km -
The Hemlock Barn
1217 Lobsinger Line, Waterloo, ON N2J 4G8 4.33km
-
Conestoga Mall
550 King Street N, Waterloo, ON N2L 5W6 7.87km -
Levi's
25 Benjamin Road, Waterloo, ON N2V 2G8 5.3km -
St Jacobs Outlets
25 Benjamin Road E, Waterloo, ON N2V 2G8 5.3km
-
Country Pantry
3048 King St E, Saint Clements, ON N0B 2M0 3.08km -
Sobeys
640 Parkside Drive, Waterloo, ON N2L 5V4 6.18km -
Food Basics
600 Laurelwood Drive, Waterloo, ON N2V 0A2 6.33km
-
LCBO
571 King Street N, Waterloo, ON N2L 5Z7 7.19km -
LCBO
450 Columbia Street W, Waterloo, ON N2T 2W1 7.56km -
LCBO
115 King Street S, Waterloo, ON N2L 5A3 10.49km
-
U-Haul Moving & Storage
585 Colby Drive, Waterloo, ON N2V 1A1 6.74km -
Petro Canada
565 King Street N, Waterloo, ON N2L 5Z7 7.27km -
Little Short Stop Stores Limited
55 Northfield Drive E, Waterloo, ON N2K 3T6 7.55km
-
Galaxy Cinemas
550 King Street N, Waterloo, ON N2L 8.02km -
Elmira Theatre Company
76 Howard Avenue, Elmira, ON N3B 2E1 8.49km -
Princess Cinemas
6 Princess Street W, Waterloo, ON N2L 2X8 10.03km
-
Waterloo Public Library
500 Parkside Drive, Waterloo, ON N2L 5J4 7.16km -
William G. Davis Centre for Computer Research
200 University Avenue W, Waterloo, ON N2L 3G1 8.94km -
Waterloo Public Library
35 Albert Street, Waterloo, ON N2L 5E2 10km
-
Grand River Hospital
835 King Street W, Kitchener, ON N2G 1G3 11.47km -
St. Mary's General Hospital
911 Queen's Boulevard, Kitchener, ON N2M 1B2 13.59km -
St Joseph's Healthcare
50 Charlton Avenue E, Hamilton, ON L8N 4A6 18.7km



