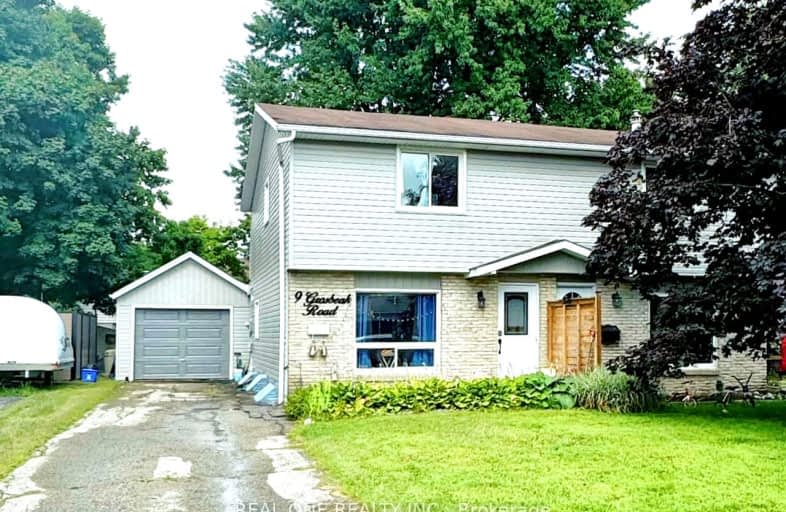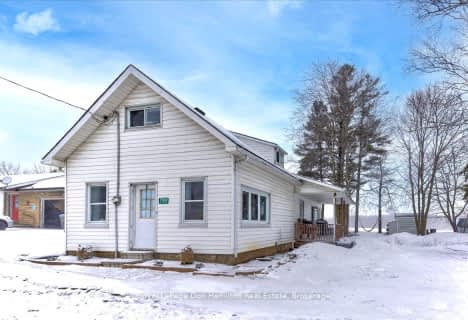Car-Dependent
- Most errands require a car.
33
/100
Somewhat Bikeable
- Most errands require a car.
47
/100

St Teresa of Avila Catholic Elementary School
Elementary: Catholic
0.43 km
Floradale Public School
Elementary: Public
5.06 km
St Jacobs Public School
Elementary: Public
6.12 km
Riverside Public School
Elementary: Public
1.85 km
Park Manor Public School
Elementary: Public
0.41 km
John Mahood Public School
Elementary: Public
1.00 km
St David Catholic Secondary School
Secondary: Catholic
12.38 km
Kitchener Waterloo Collegiate and Vocational School
Secondary: Public
15.89 km
Bluevale Collegiate Institute
Secondary: Public
14.15 km
Waterloo Collegiate Institute
Secondary: Public
12.85 km
Elmira District Secondary School
Secondary: Public
1.09 km
Sir John A Macdonald Secondary School
Secondary: Public
13.28 km
-
Gibson Park
Elmira ON 0.71km -
Old Albert Park
Waterloo ON 11.48km -
Canewood park
Canewood crescent, Waterloo ON 11.82km
-
Mennonite Savings & Cu
25 Hampton St, Elmira ON N3B 1L6 1.54km -
Scotiabank
1410 King St N, St. Jacobs ON N0B 2N0 5.9km -
St Willibrord Credit Union
55 Northfield Dr E, Waterloo ON N2K 3T6 10.36km



