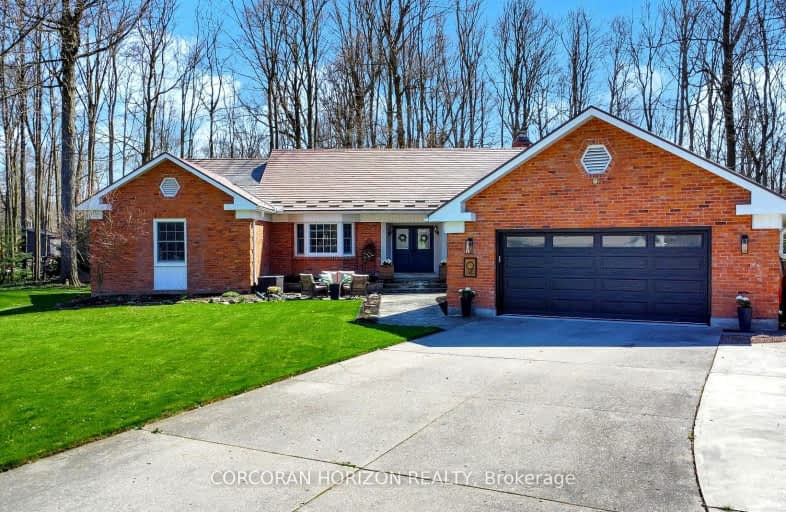Car-Dependent
- Most errands require a car.
41
/100
Bikeable
- Some errands can be accomplished on bike.
53
/100

St Teresa of Avila Catholic Elementary School
Elementary: Catholic
0.80 km
Floradale Public School
Elementary: Public
5.55 km
St Jacobs Public School
Elementary: Public
5.55 km
Riverside Public School
Elementary: Public
1.90 km
Park Manor Public School
Elementary: Public
0.36 km
John Mahood Public School
Elementary: Public
0.74 km
St David Catholic Secondary School
Secondary: Catholic
11.77 km
Kitchener Waterloo Collegiate and Vocational School
Secondary: Public
15.26 km
Bluevale Collegiate Institute
Secondary: Public
13.48 km
Waterloo Collegiate Institute
Secondary: Public
12.25 km
Elmira District Secondary School
Secondary: Public
0.94 km
Sir John A Macdonald Secondary School
Secondary: Public
12.92 km
-
Elmira Lions Club
Elmira ON 0.61km -
Gibson Park
Elmira ON 0.69km -
Gibson Park
1st St W, Woolwich ON 0.77km
-
TD Canada Trust ATM
41 Arthur St S, Elmira ON N3B 2M6 1.62km -
RBC Royal Bank
585 Weber St N (at Northfield Dr. W), Waterloo ON N2V 1V8 10.1km -
TD Canada Trust Branch and ATM
576 Weber St N, Waterloo ON N2L 5C6 10.17km


