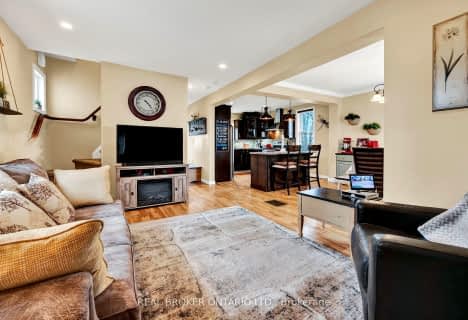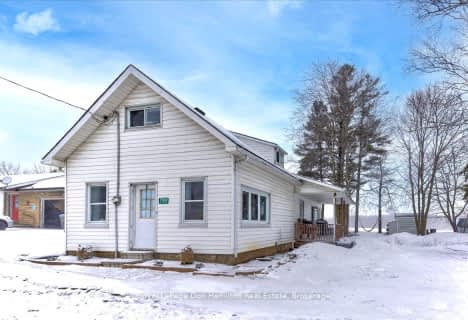
St Teresa of Avila Catholic Elementary School
Elementary: Catholic
0.81 km
Floradale Public School
Elementary: Public
4.86 km
St Jacobs Public School
Elementary: Public
6.48 km
Riverside Public School
Elementary: Public
2.10 km
Park Manor Public School
Elementary: Public
0.94 km
John Mahood Public School
Elementary: Public
1.47 km
St David Catholic Secondary School
Secondary: Catholic
12.74 km
Kitchener Waterloo Collegiate and Vocational School
Secondary: Public
16.26 km
Bluevale Collegiate Institute
Secondary: Public
14.56 km
Waterloo Collegiate Institute
Secondary: Public
13.21 km
Elmira District Secondary School
Secondary: Public
1.52 km
Sir John A Macdonald Secondary School
Secondary: Public
13.45 km


