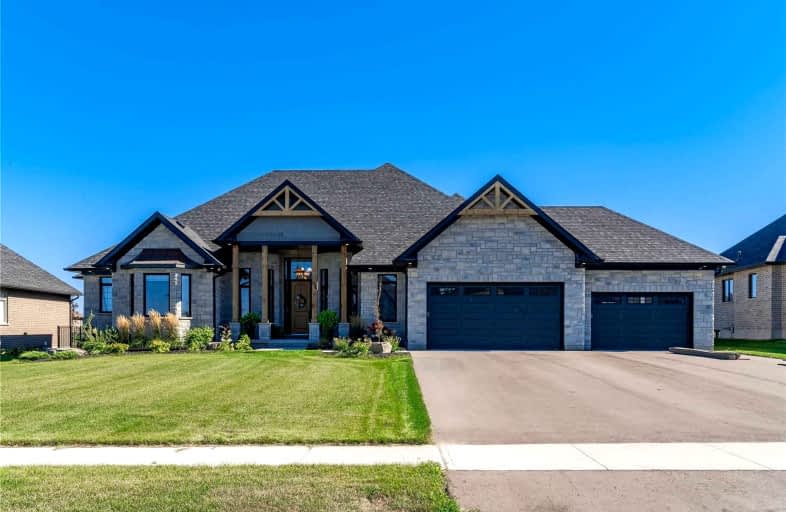
St Boniface Catholic Elementary School
Elementary: Catholic
0.47 km
Mackenzie King Public School
Elementary: Public
8.79 km
Canadian Martyrs Catholic Elementary School
Elementary: Catholic
9.11 km
Lackner Woods Public School
Elementary: Public
9.52 km
Breslau Public School
Elementary: Public
6.67 km
Saint John Paul II Catholic Elementary School
Elementary: Catholic
9.81 km
Rosemount - U Turn School
Secondary: Public
9.55 km
ÉSC Père-René-de-Galinée
Secondary: Catholic
12.57 km
Bluevale Collegiate Institute
Secondary: Public
10.66 km
Eastwood Collegiate Institute
Secondary: Public
11.90 km
Grand River Collegiate Institute
Secondary: Public
9.36 km
Cameron Heights Collegiate Institute
Secondary: Public
12.22 km



