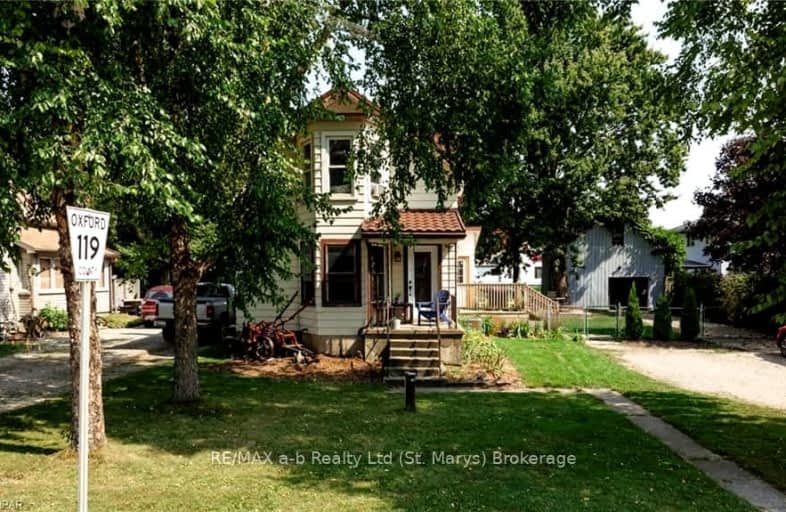Car-Dependent
- Almost all errands require a car.
3
/100
Somewhat Bikeable
- Most errands require a car.
27
/100

A J Baker Public School
Elementary: Public
0.16 km
Zorra Highland Park Public School
Elementary: Public
11.58 km
Thamesford Public School
Elementary: Public
8.84 km
River Heights School
Elementary: Public
17.15 km
West Nissouri Public School
Elementary: Public
10.86 km
Little Falls Public School Public School
Elementary: Public
14.92 km
Robarts Provincial School for the Deaf
Secondary: Provincial
20.24 km
Robarts/Amethyst Demonstration Secondary School
Secondary: Provincial
20.24 km
St Marys District Collegiate and Vocational Institute
Secondary: Public
15.56 km
Lord Dorchester Secondary School
Secondary: Public
17.15 km
Ingersoll District Collegiate Institute
Secondary: Public
15.53 km
Clarke Road Secondary School
Secondary: Public
19.35 km


